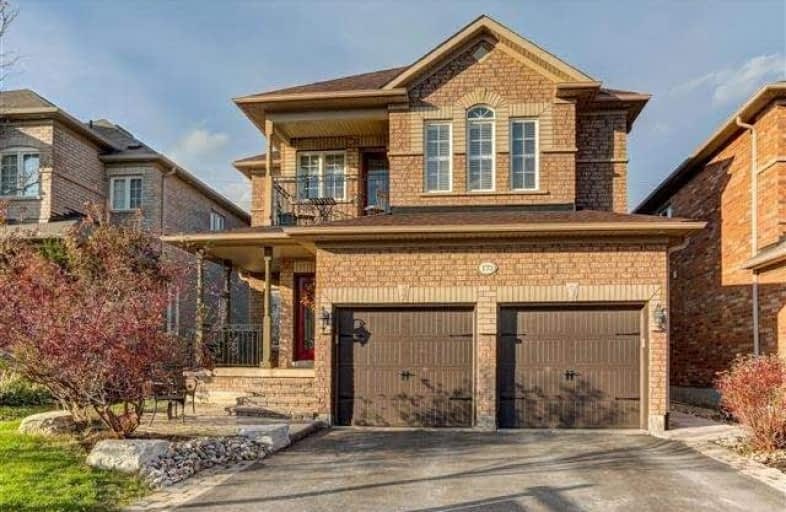Sold on Nov 29, 2017
Note: Property is not currently for sale or for rent.

-
Type: Detached
-
Style: 2-Storey
-
Lot Size: 39.37 x 98.43 Feet
-
Age: No Data
-
Taxes: $4,681 per year
-
Days on Site: 8 Days
-
Added: Sep 07, 2019 (1 week on market)
-
Updated:
-
Last Checked: 4 hours ago
-
MLS®#: N3991360
-
Listed By: Re/max hallmark realty ltd., brokerage
This Is Your Chance!!!! Don't Miss This One!!! Detached 4 Bedroom Home Boasting A Dbl Car Garage And Finished Basement On A Quite Cresent! 9Ft. Ceilings, Recessed Lighting, Crown Moulding, Designer Kitchen, Granite Counter Tops And Centre Island!! One Of The Best Streets In The Area!!!!!! A Must See!!!!!!
Extras
Existing... Gas Stove! Stainless Steel Appliances! Washer And Dryer! Window Coverings And Electrical Light Fixtures! Garage Entry! Upgraded Casing And Trim! Oak Staircase! Fully Finished Basement With Wet Bar! Landscaped!
Property Details
Facts for 173 Regency View Heights, Vaughan
Status
Days on Market: 8
Last Status: Sold
Sold Date: Nov 29, 2017
Closed Date: Jan 31, 2018
Expiry Date: May 17, 2018
Sold Price: $988,000
Unavailable Date: Nov 29, 2017
Input Date: Nov 22, 2017
Prior LSC: Listing with no contract changes
Property
Status: Sale
Property Type: Detached
Style: 2-Storey
Area: Vaughan
Community: Rural Vaughan
Availability Date: Tba
Inside
Bedrooms: 4
Bathrooms: 4
Kitchens: 1
Rooms: 8
Den/Family Room: Yes
Air Conditioning: Central Air
Fireplace: Yes
Laundry Level: Main
Washrooms: 4
Building
Basement: Finished
Heat Type: Forced Air
Heat Source: Gas
Exterior: Brick
Water Supply: Municipal
Special Designation: Unknown
Parking
Driveway: Private
Garage Spaces: 2
Garage Type: Attached
Covered Parking Spaces: 2
Total Parking Spaces: 4
Fees
Tax Year: 2017
Tax Legal Description: Plan 65M3556 Lot 182
Taxes: $4,681
Land
Cross Street: Keele/Kirby
Municipality District: Vaughan
Fronting On: North
Pool: None
Sewer: Sewers
Lot Depth: 98.43 Feet
Lot Frontage: 39.37 Feet
Additional Media
- Virtual Tour: https://imaginahome.com/WL/Main.aspx?id=847487001
Rooms
Room details for 173 Regency View Heights, Vaughan
| Type | Dimensions | Description |
|---|---|---|
| Kitchen Main | 4.00 x 5.20 | Renovated, Ceramic Floor, W/O To Yard |
| Family Main | 3.30 x 4.90 | Gas Fireplace, Ceramic Floor, O/Looks Backyard |
| Living Main | 1.65 x 2.95 | Combined W/Dining, Hardwood Floor, California Shutters |
| Dining Main | 1.65 x 2.95 | Combined W/Living, Hardwood Floor, California Shutters |
| Master 2nd | 1.65 x 5.91 | W/I Closet, Hardwood Floor, 4 Pc Ensuite |
| 2nd Br 2nd | 4.33 x 4.42 | Cathedral Ceiling, Closet Organizers, Picture Window |
| 3rd Br 2nd | 3.30 x 3.40 | Wood Floor, California Shutters, Window |
| 4th Br 2nd | 2.80 x 3.30 | Wood Floor, California Shutters, Window |
| Rec Bsmt | 4.76 x 9.20 | Ceramic Floor, B/I Shelves, 2 Pc Bath |
| Rec Bsmt | 3.50 x 3.70 | Ceramic Floor, Wet Bar, Stainless Steel Sink |
| XXXXXXXX | XXX XX, XXXX |
XXXX XXX XXXX |
$XXX,XXX |
| XXX XX, XXXX |
XXXXXX XXX XXXX |
$XXX,XXX |
| XXXXXXXX XXXX | XXX XX, XXXX | $988,000 XXX XXXX |
| XXXXXXXX XXXXXX | XXX XX, XXXX | $999,999 XXX XXXX |

St David Catholic Elementary School
Elementary: CatholicHoly Name Catholic Elementary School
Elementary: CatholicSt Raphael the Archangel Catholic Elementary School
Elementary: CatholicMackenzie Glen Public School
Elementary: PublicHoly Jubilee Catholic Elementary School
Elementary: CatholicHerbert H Carnegie Public School
Elementary: PublicAlexander MacKenzie High School
Secondary: PublicKing City Secondary School
Secondary: PublicMaple High School
Secondary: PublicSt Joan of Arc Catholic High School
Secondary: CatholicStephen Lewis Secondary School
Secondary: PublicSt Theresa of Lisieux Catholic High School
Secondary: Catholic

