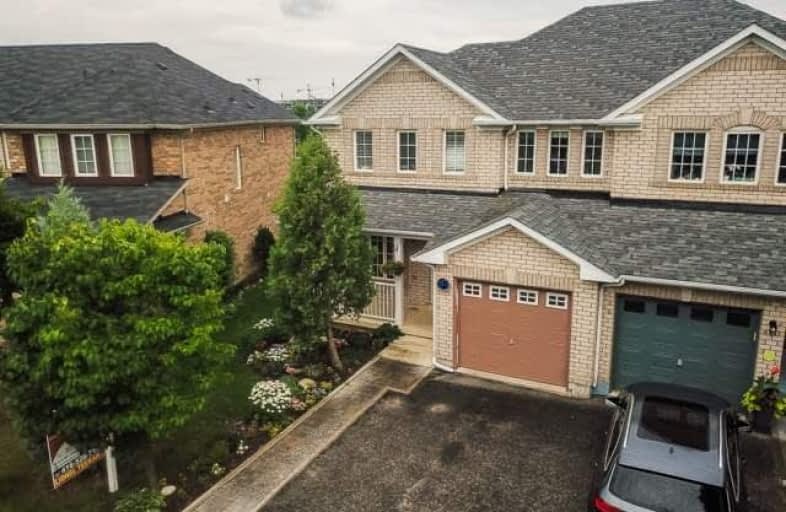Removed on Sep 17, 2018
Note: Property is not currently for sale or for rent.

-
Type: Semi-Detached
-
Style: 2-Storey
-
Lot Size: 26.21 x 101 Feet
-
Age: No Data
-
Taxes: $3,500 per year
-
Days on Site: 59 Days
-
Added: Sep 07, 2019 (1 month on market)
-
Updated:
-
Last Checked: 2 months ago
-
MLS®#: N4198285
-
Listed By: Re/max premier inc., brokerage
Best Value High Demand Model In Breathtaking "Muskoka In The City" View Of Pond & Ravine!! Sunroom Extension Full Width Of House Permits Fantastic View Of Ravine / Pond From All Angles!! Amazing View Of Wonderland Fireworks!! Professional Landscape Throughout. Finished Basement W/ 4Pc Bath. W/O To Deck From Sunroom. Entrance To House From Garage.
Extras
Note: Purchaser To Assume Leased Furnace/Air Conditioner. Roof Shingles Replaced (2013). Include Fridge/ Stove/ Washer/ Dryer. All Window Coverings.
Property Details
Facts for 174 Convoy Crescent, Vaughan
Status
Days on Market: 59
Last Status: Suspended
Sold Date: Jun 08, 2025
Closed Date: Nov 30, -0001
Expiry Date: Dec 31, 2018
Unavailable Date: Sep 17, 2018
Input Date: Jul 20, 2018
Property
Status: Sale
Property Type: Semi-Detached
Style: 2-Storey
Area: Vaughan
Community: Vellore Village
Availability Date: 60/90 Days
Inside
Bedrooms: 3
Bathrooms: 3
Kitchens: 1
Rooms: 7
Den/Family Room: No
Air Conditioning: Central Air
Fireplace: Yes
Washrooms: 3
Building
Basement: Finished
Heat Type: Forced Air
Heat Source: Gas
Exterior: Brick
Water Supply: Municipal
Special Designation: Unknown
Parking
Driveway: Available
Garage Spaces: 1
Garage Type: Attached
Covered Parking Spaces: 2
Total Parking Spaces: 3
Fees
Tax Year: 2018
Tax Legal Description: Pt Lot 224, Pl 65M3347,Pt39, 65R22516
Taxes: $3,500
Land
Cross Street: Jane / Major Mackenz
Municipality District: Vaughan
Fronting On: South
Pool: None
Sewer: Sewers
Lot Depth: 101 Feet
Lot Frontage: 26.21 Feet
Lot Irregularities: Pie Shape. 38 Feet Wi
Rooms
Room details for 174 Convoy Crescent, Vaughan
| Type | Dimensions | Description |
|---|---|---|
| Living Main | 4.26 x 5.94 | Hardwood Floor, Fireplace |
| Dining Main | 3.04 x 6.09 | Combined W/Kitchen |
| Kitchen Main | 3.04 x 6.09 | Combined W/Dining, Picture Window |
| Sunroom Main | 2.59 x 4.72 | O/Looks Ravine |
| Master Upper | 4.57 x 3.20 | Hardwood Floor |
| 2nd Br Upper | 3.04 x 3.04 | Hardwood Floor |
| 3rd Br Upper | 3.04 x 3.20 | Hardwood Floor |
| Rec Bsmt | 4.26 x 6.09 | 4 Pc Bath |
| XXXXXXXX | XXX XX, XXXX |
XXXXXXX XXX XXXX |
|
| XXX XX, XXXX |
XXXXXX XXX XXXX |
$XXX,XXX | |
| XXXXXXXX | XXX XX, XXXX |
XXXX XXX XXXX |
$XXX,XXX |
| XXX XX, XXXX |
XXXXXX XXX XXXX |
$XXX,XXX |
| XXXXXXXX XXXXXXX | XXX XX, XXXX | XXX XXXX |
| XXXXXXXX XXXXXX | XXX XX, XXXX | $748,000 XXX XXXX |
| XXXXXXXX XXXX | XXX XX, XXXX | $587,000 XXX XXXX |
| XXXXXXXX XXXXXX | XXX XX, XXXX | $579,800 XXX XXXX |

Michael Cranny Elementary School
Elementary: PublicSt James Catholic Elementary School
Elementary: CatholicTeston Village Public School
Elementary: PublicDiscovery Public School
Elementary: PublicGlenn Gould Public School
Elementary: PublicSt Mary of the Angels Catholic Elementary School
Elementary: CatholicSt Luke Catholic Learning Centre
Secondary: CatholicTommy Douglas Secondary School
Secondary: PublicFather Bressani Catholic High School
Secondary: CatholicMaple High School
Secondary: PublicSt Joan of Arc Catholic High School
Secondary: CatholicSt Jean de Brebeuf Catholic High School
Secondary: Catholic

