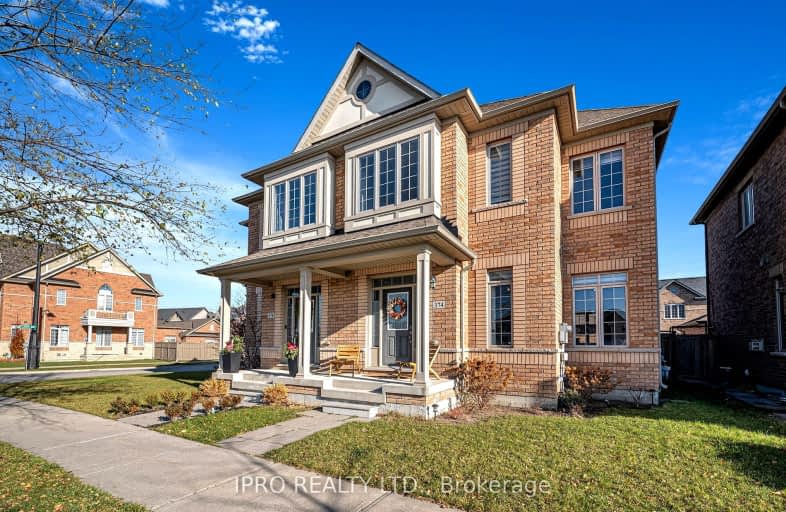Car-Dependent
- Almost all errands require a car.
11
/100
Minimal Transit
- Almost all errands require a car.
20
/100
Somewhat Bikeable
- Most errands require a car.
27
/100

Pope Francis Catholic Elementary School
Elementary: Catholic
0.31 km
École élémentaire La Fontaine
Elementary: Public
3.01 km
Kleinburg Public School
Elementary: Public
3.00 km
Castle Oaks P.S. Elementary School
Elementary: Public
3.85 km
St Stephen Catholic Elementary School
Elementary: Catholic
2.69 km
Sir Isaac Brock P.S. (Elementary)
Elementary: Public
3.85 km
Woodbridge College
Secondary: Public
8.01 km
Tommy Douglas Secondary School
Secondary: Public
7.44 km
Holy Cross Catholic Academy High School
Secondary: Catholic
7.64 km
Cardinal Ambrozic Catholic Secondary School
Secondary: Catholic
4.91 km
Emily Carr Secondary School
Secondary: Public
5.25 km
Castlebrooke SS Secondary School
Secondary: Public
5.09 km
-
Napa Valley Park
75 Napa Valley Ave, Vaughan ON 3.43km -
Mast Road Park
195 Mast Rd, Vaughan ON 9.34km -
Rowntree Mills Park
Islington Ave (at Finch Ave W), Toronto ON 11.39km
-
RBC Royal Bank
12612 Hwy 50 (McEwan Drive West), Bolton ON L7E 1T6 5.79km -
Scotiabank
1985 Cottrelle Blvd (McVean & Cottrelle), Brampton ON L6P 2Z8 6.6km -
BMO Bank of Montreal
145 Woodbridge Ave (Islington & Woodbridge Ave), Vaughan ON L4L 2S6 7.03km






