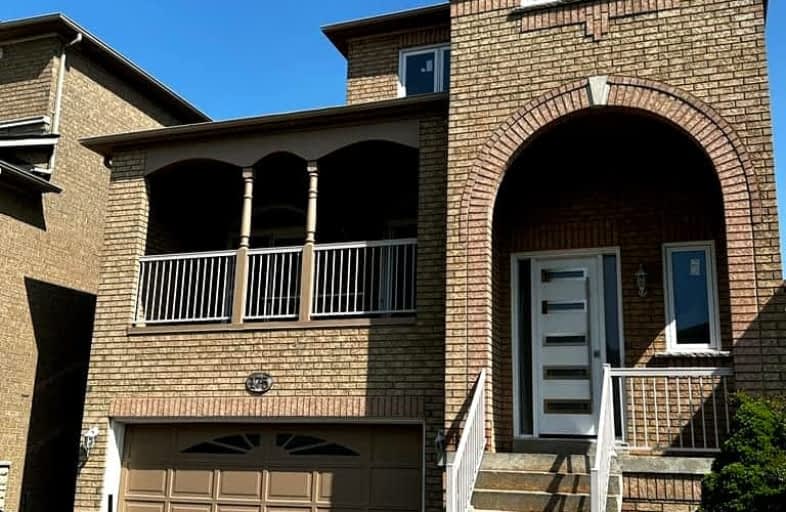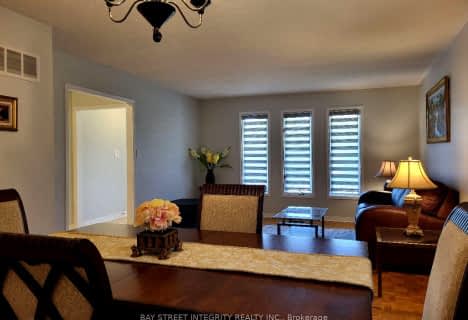Car-Dependent
- Almost all errands require a car.
Some Transit
- Most errands require a car.
Somewhat Bikeable
- Most errands require a car.

Michael Cranny Elementary School
Elementary: PublicDivine Mercy Catholic Elementary School
Elementary: CatholicMackenzie Glen Public School
Elementary: PublicSt James Catholic Elementary School
Elementary: CatholicTeston Village Public School
Elementary: PublicDiscovery Public School
Elementary: PublicSt Luke Catholic Learning Centre
Secondary: CatholicTommy Douglas Secondary School
Secondary: PublicFather Bressani Catholic High School
Secondary: CatholicMaple High School
Secondary: PublicSt Joan of Arc Catholic High School
Secondary: CatholicSt Jean de Brebeuf Catholic High School
Secondary: Catholic-
Longo's Maple
2810 Major Mackenzie Drive West, Maple 0.85km -
Lorena's Convenience
3560 Major Mackenzie Drive West, Vaughan 1.61km -
Nature's Emporium
2535 Major Mackenzie Drive West, Maple 1.75km
-
William Der Shp
3200 Major Mackenzie Drive West, Maple 1.05km -
LCBO
1-2943 Major Mackenzie Drive West, Maple 1.16km -
The Beer Store
9771 Jane Street, Vaughan 1.39km
-
Bento Sushi
2810 Major Mackenzie Drive West, Vaughan 0.87km -
Pizzaville
2810 Major Mackenzie Drive West, Maple 0.87km -
Maple Dragon Chinese Restaurant
2810 Major Mackenzie Drive West, Maple 0.9km
-
Starbucks
2810 Major Mackenzie Drive West, Maple 0.87km -
Starbucks
3200 Major Mackenzie Drive West, Vaughan 0.91km -
Tim Hortons
533 Cityview Boulevard, Vaughan 0.94km
-
Scotiabank
2810 Major Mackenzie Drive West, Maple 1km -
TD Canada Trust Branch and ATM
2933 Major MacKenzie Drive, Maple 1.09km -
RBC Royal Bank
9791 Jane Street, Vaughan 1.28km
-
Esso
3100 Major Mackenzie Drive West, Maple 0.98km -
Circle K
3100 Major Mackenzie Drive West, Maple 0.99km -
Shell
3000 Major Mackenzie Drive West, Maple 1.01km
-
Tahir Hall Community Centre
10610 Jane Street, Maple 0.75km -
Tapout Fitness Woodbridge
311 Cityview Boulevard, Woodbridge 0.98km -
Orangetheory Fitness
2891 Major Mackenzie Drive West, Vaughan 1.15km
-
Discovery Park
Vaughan 0.19km -
Mast Road Park
195 Mast Road, Maple 0.47km -
Ahmadiyya Park
140 Murray Farm Lane, Maple 0.56km
-
Maple Library
10190 Keele Street, Maple 2.19km -
Civic Centre Resource Library
2191 Major Mackenzie Drive West, Vaughan 2.51km -
Vellore Village Library
1 Villa Royale Avenue, Woodbridge 2.84km
-
Cortellucci Vaughan Hospital
3200 Major Mackenzie Drive West, Vaughan 0.98km -
Walk in Clinic & Medical Centre (Cityview)
551 Cityview Boulevard, Woodbridge 1.04km -
Major MacKenzie Medical Centre - Walk-In & Family Clinic
3420 Major Mackenzie Drive West, Woodbridge 1.47km
-
Bruce Pharma Drugstore
10555 Jane Street, Maple 0.51km -
I.D.A.
Brandon Gate, Vaughan 0.51km -
Maple Guardian Pharmacy
2810 Major Mackenzie Drive West, Maple 0.92km
-
Mogano Mills
525 Cityview Boulevard, Woodbridge 1.01km -
Peace plaza
Vaughan 1.51km -
Al-madina Halal Meat
Vaughan 1.52km
-
Hoops Sports Bar & Grill Vaughan
1-3650 Major Mackenzie Drive West, Woodbridge 1.6km -
Buffalo Wild Wings
3580 Major Mackenzie Drive West, Maple 1.75km -
St. Louis Bar & Grill
9651 Jane Street, Maple 1.76km













