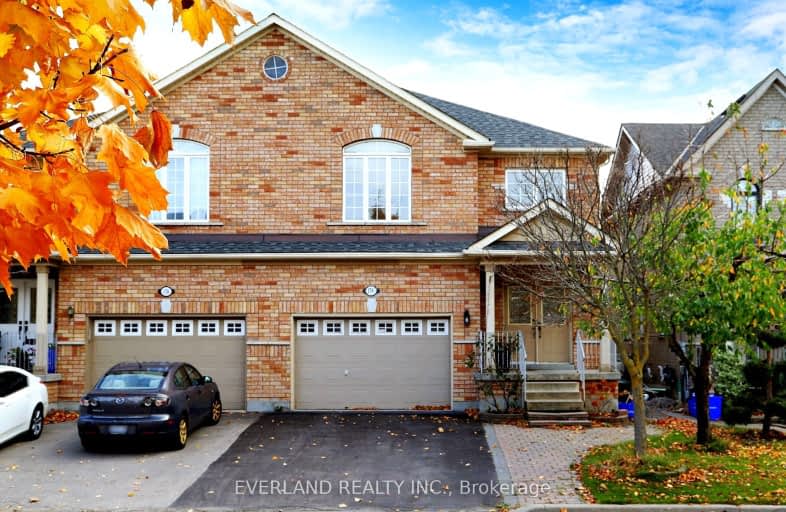Somewhat Walkable
- Some errands can be accomplished on foot.
64
/100
Good Transit
- Some errands can be accomplished by public transportation.
50
/100
Somewhat Bikeable
- Most errands require a car.
39
/100

Michael Cranny Elementary School
Elementary: Public
0.62 km
Divine Mercy Catholic Elementary School
Elementary: Catholic
0.71 km
Mackenzie Glen Public School
Elementary: Public
1.33 km
St James Catholic Elementary School
Elementary: Catholic
0.47 km
Teston Village Public School
Elementary: Public
0.92 km
Discovery Public School
Elementary: Public
0.36 km
St Luke Catholic Learning Centre
Secondary: Catholic
4.59 km
Tommy Douglas Secondary School
Secondary: Public
2.44 km
Father Bressani Catholic High School
Secondary: Catholic
6.56 km
Maple High School
Secondary: Public
1.96 km
St Joan of Arc Catholic High School
Secondary: Catholic
1.83 km
St Jean de Brebeuf Catholic High School
Secondary: Catholic
2.71 km
-
Mill Pond Park
262 Mill St (at Trench St), Richmond Hill ON 7.56km -
York Lions Stadium
Ian MacDonald Blvd, Toronto ON 9.38km -
G Ross Lord Park
4801 Dufferin St (at Supertest Rd), Toronto ON M3H 5T3 10.54km
-
CIBC
9950 Dufferin St (at Major MacKenzie Dr. W.), Maple ON L6A 4K5 4.28km -
TD Bank Financial Group
8707 Dufferin St (Summeridge Drive), Thornhill ON L4J 0A2 5.76km -
CIBC
8099 Keele St (at Highway 407), Concord ON L4K 1Y6 6.13km













