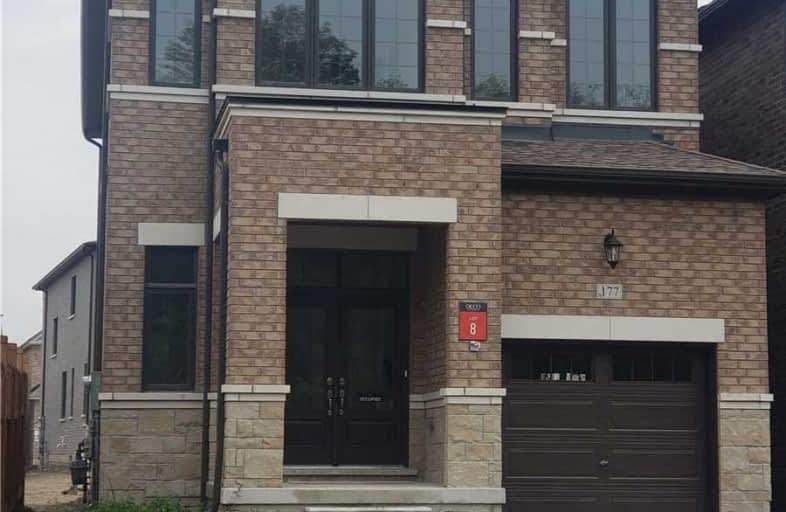
Pope Francis Catholic Elementary School
Elementary: Catholic
1.02 km
École élémentaire La Fontaine
Elementary: Public
3.22 km
Lorna Jackson Public School
Elementary: Public
3.68 km
Kleinburg Public School
Elementary: Public
2.88 km
Castle Oaks P.S. Elementary School
Elementary: Public
4.96 km
St Stephen Catholic Elementary School
Elementary: Catholic
3.48 km
Tommy Douglas Secondary School
Secondary: Public
7.51 km
Holy Cross Catholic Academy High School
Secondary: Catholic
8.82 km
Humberview Secondary School
Secondary: Public
8.26 km
Cardinal Ambrozic Catholic Secondary School
Secondary: Catholic
5.93 km
Emily Carr Secondary School
Secondary: Public
5.90 km
Castlebrooke SS Secondary School
Secondary: Public
6.18 km


