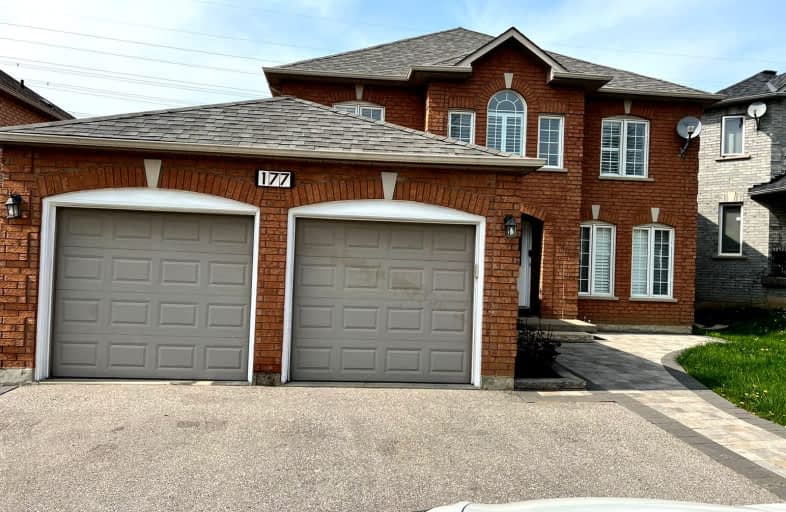Car-Dependent
- Almost all errands require a car.
Some Transit
- Most errands require a car.
Somewhat Bikeable
- Most errands require a car.

Wilshire Elementary School
Elementary: PublicRosedale Heights Public School
Elementary: PublicCharles Howitt Public School
Elementary: PublicBakersfield Public School
Elementary: PublicVentura Park Public School
Elementary: PublicThornhill Woods Public School
Elementary: PublicLangstaff Secondary School
Secondary: PublicThornhill Secondary School
Secondary: PublicVaughan Secondary School
Secondary: PublicWestmount Collegiate Institute
Secondary: PublicStephen Lewis Secondary School
Secondary: PublicSt Elizabeth Catholic High School
Secondary: Catholic-
Cafe Chic
263 Bay Thorn Drive, Markham, ON L3T 3V8 1.8km -
UPTWN Lounge
263 Bay Thorn Drive, Thornhill, ON L3T 3V8 1.8km -
Bar and Lounge Extaz
7700 Bathurst Street, Thornhill, ON L4J 7Y3 1.82km
-
Starbucks
8010 Bathurst Street, Building C, Unit 6, Thornhill, ON L4J 1.13km -
Cafe Chic
263 Bay Thorn Drive, Markham, ON L3T 3V8 1.8km -
Starbucks
8656 Yonge St, Richmond Hill, ON L4C 6Z4 1.96km
-
Shoppers Drug Mart
8000 Bathurst Street, Unit 1, Thornhill, ON L4J 0B8 1.2km -
Disera Pharmacy
170-11 Disera Drive, Thornhill, ON L4J 0A7 1.78km -
Disera Pharmacy
11 Disera Drive, Vaughan, ON L4J 1.78km
-
Domino's Pizza
531 Atkinson Avenue, Thornhill, ON L4J 8L7 0.92km -
DQ / Orange Julius
531 Atkinson Ave, Rosedale Height Plaza Unit 12, Thornhill, ON L4J 8L7 0.93km -
King David Pizza
531 Atkinson Avenue, Thornhill, ON L4J 8L7 0.95km
-
SmartCentres - Thornhill
700 Centre Street, Thornhill, ON L4V 0A7 1.69km -
Promenade Shopping Centre
1 Promenade Circle, Thornhill, ON L4J 4P8 2.21km -
Hillcrest Mall
9350 Yonge Street, Richmond Hill, ON L4C 5G2 3.31km
-
Organic Garage
8020 Bathurst Street, Vaughan, ON L4J 0B8 1.22km -
Parsian Fine Food
8129 Yonge Street, Thornhill, ON L4J 1W5 1.71km -
Bulk Barn
720 Centre Street, Unit D1, Thornhill, ON L4J 0A7 1.77km
-
LCBO
180 Promenade Cir, Thornhill, ON L4J 0E4 2.03km -
LCBO
8783 Yonge Street, Richmond Hill, ON L4C 6Z1 2.32km -
The Beer Store
8825 Yonge Street, Richmond Hill, ON L4C 6Z1 2.32km
-
GZ Mobile Car Detailing
Vaughan, ON L4J 8Y6 1.63km -
Shell Gas Station
8656 Yonge Street, Richmond Hill, ON L4C 6L5 1.97km -
Certigard (Petro-Canada)
7738 Yonge Street, Thornhill, ON L4J 1W2 2.16km
-
Imagine Cinemas Promenade
1 Promenade Circle, Lower Level, Thornhill, ON L4J 4P8 2.1km -
SilverCity Richmond Hill
8725 Yonge Street, Richmond Hill, ON L4C 6Z1 2.3km -
Famous Players
8725 Yonge Street, Richmond Hill, ON L4C 6Z1 2.3km
-
Richmond Hill Public Library-Richvale Library
40 Pearson Avenue, Richmond Hill, ON L4C 6V5 2.2km -
Thornhill Village Library
10 Colborne St, Markham, ON L3T 1Z6 2.27km -
Pleasant Ridge Library
300 Pleasant Ridge Avenue, Thornhill, ON L4J 9B3 2.44km
-
Shouldice Hospital
7750 Bayview Avenue, Thornhill, ON L3T 4A3 3.5km -
Mackenzie Health
10 Trench Street, Richmond Hill, ON L4C 4Z3 4.89km -
North York General Hospital
4001 Leslie Street, North York, ON M2K 1E1 9.22km
-
Dr. James Langstaff Park
155 Red Maple Rd, Richmond Hill ON L4B 4P9 3.12km -
Conley Park North
120 Conley St (Conley St & McCabe Cres), Vaughan ON 4.12km -
Green Lane Park
16 Thorne Lane, Markham ON L3T 5K5 5.03km
-
TD Bank Financial Group
7967 Yonge St, Thornhill ON L3T 2C4 1.86km -
TD Bank Financial Group
9200 Bathurst St (at Rutherford Rd), Thornhill ON L4J 8W1 2.53km -
TD Bank Financial Group
8707 Dufferin St (Summeridge Drive), Thornhill ON L4J 0A2 2.55km
- 5 bath
- 4 bed
- 3500 sqft
19 Frontier Drive, Richmond Hill, Ontario • L4C 0M2 • South Richvale
- 3 bath
- 4 bed
- 2500 sqft
57 Arnold Avenue, Vaughan, Ontario • L4J 1B4 • Crestwood-Springfarm-Yorkhill








