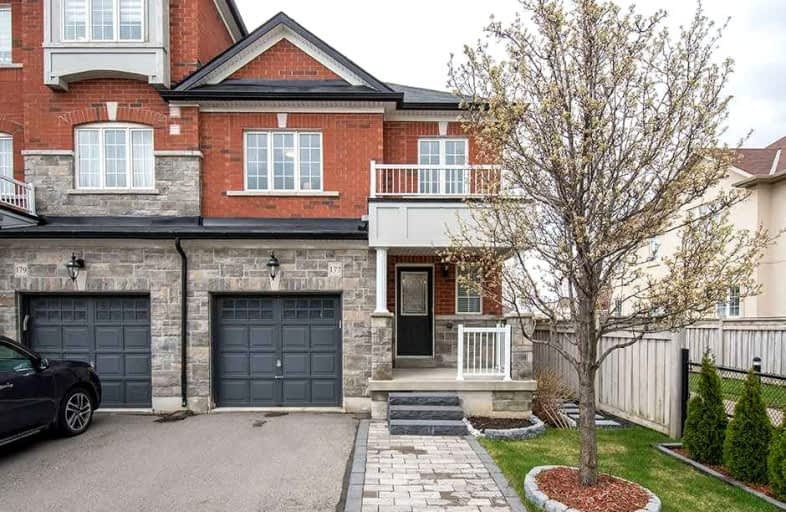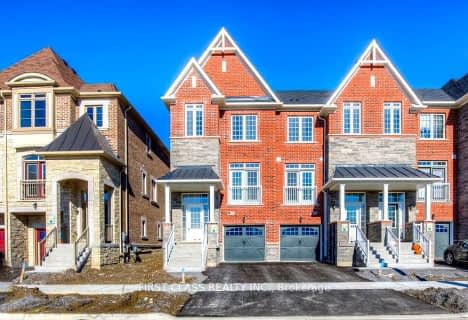Car-Dependent
- Most errands require a car.
Some Transit
- Most errands require a car.
Bikeable
- Some errands can be accomplished on bike.

St Clare Catholic Elementary School
Elementary: CatholicSt Agnes of Assisi Catholic Elementary School
Elementary: CatholicVellore Woods Public School
Elementary: PublicJulliard Public School
Elementary: PublicFossil Hill Public School
Elementary: PublicSt Emily Catholic Elementary School
Elementary: CatholicSt Luke Catholic Learning Centre
Secondary: CatholicTommy Douglas Secondary School
Secondary: PublicFather Bressani Catholic High School
Secondary: CatholicMaple High School
Secondary: PublicSt Jean de Brebeuf Catholic High School
Secondary: CatholicEmily Carr Secondary School
Secondary: Public-
Oud Cafe and Lounge
36-3560 Rutherford Road, Vaughan, ON L4H 2J3 0.08km -
Green Dragon Cafe & Video Game
3550 Rutherford Road, Vaughan, ON L4H 2J3 0.27km -
Paps Kitchen and Bar
3883 Rutherford Road, Vaughan, ON L4L 9R7 0.63km
-
Oze's Cafe
3590 Rutherford Road, Unit 13-14, Vaughan, ON L4L 1A6 0.1km -
Green Dragon Cafe & Video Game
3550 Rutherford Road, Vaughan, ON L4H 2J3 0.27km -
Tim Hortons
3650 Rutherford Road, Vaughan, ON L4K 5Y6 0.21km
-
Rexall Pharma Plus
3900 Rutherford Road, Woodbridge, ON L4H 3G8 0.45km -
Shoppers Drug Mart
9200 Weston Road, Woodbridge, ON L4H 2P8 0.61km -
Vaughan Compounding Pharmacy
7-3300B Rutherford Road, Concord, ON L4K 5Z2 0.82km
-
Pizza Break
3560 Rutherford Rd, Unit 63, Vaughan, ON L4L 1A6 0.06km -
Los Chicos Vaughan
54 - 3560 Rutherford Road, Vaughan, ON L4H 3T8 0.26km -
Oud Cafe and Lounge
36-3560 Rutherford Road, Vaughan, ON L4H 2J3 0.08km
-
Vaughan Mills
1 Bass Pro Mills Drive, Vaughan, ON L4K 5W4 0.98km -
Market Lane Shopping Centre
140 Woodbridge Avenue, Woodbridge, ON L4L 4K9 5.97km -
York Lanes
4700 Keele Street, Toronto, ON M3J 2S5 7.24km
-
Fab's No Frills
3800 Rutherford Road, Building C, Vaughan, ON L4H 3G8 0.34km -
Longo's
9200 Weston Road, Vaughan, ON L4H 3J3 0.64km -
B & T Food Centre
3255 Rutherford Road, Vaughan, ON L4K 5Y5 0.72km
-
LCBO
3631 Major Mackenzie Drive, Vaughan, ON L4L 1A7 1.84km -
LCBO
7850 Weston Road, Building C5, Woodbridge, ON L4L 9N8 4.24km -
LCBO
9970 Dufferin Street, Vaughan, ON L6A 4K1 6.03km
-
7-Eleven
3711 Rutherford Rd, Woodbridge, ON L4L 1A6 0.45km -
Husky
3175 Rutherford Road, Vaughan, ON L4K 0A3 0.97km -
Maple Hyundai
233 Sweetriver Boulevard, Maple, ON L6A 4G9 1.15km
-
Cineplex Cinemas Vaughan
3555 Highway 7, Vaughan, ON L4L 9H4 4.52km -
Imagine Cinemas Promenade
1 Promenade Circle, Lower Level, Thornhill, ON L4J 4P8 8.25km -
SilverCity Richmond Hill
8725 Yonge Street, Richmond Hill, ON L4C 6Z1 10km
-
Ansley Grove Library
350 Ansley Grove Rd, Woodbridge, ON L4L 5C9 3.8km -
Pierre Berton Resource Library
4921 Rutherford Road, Woodbridge, ON L4L 1A6 3.86km -
Civic Centre Resource Library
2191 Major MacKenzie Drive, Vaughan, ON L6A 4W2 4.4km
-
Mackenzie Health
10 Trench Street, Richmond Hill, ON L4C 4Z3 9.31km -
Vaughan Medical Centre
9000 Weston Road, Unit 9, Woodbridge, ON L4L 1A6 0.96km -
Medical Walk-in
3737 Major Mackenzie Drive, Suite 104, Woodbridge, ON L4H 0A2 1.78km
-
Matthew Park
1 Villa Royale Ave (Davos Road and Fossil Hill Road), Woodbridge ON L4H 2Z7 1.27km -
G Ross Lord Park
4801 Dufferin St (at Supertest Rd), Toronto ON M3H 5T3 8.98km -
Upper Mill Pond Park
Richmond Hill ON 9.26km
-
BMO Bank of Montreal
3737 Major MacKenzie Dr (at Weston Rd.), Vaughan ON L4H 0A2 1.89km -
RBC Royal Bank
9791 Jane St, Maple ON L6A 3N9 2.42km -
CIBC
7850 Weston Rd (at Highway 7), Woodbridge ON L4L 9N8 4.24km
- 4 bath
- 4 bed
- 1500 sqft
176 De La Roche Drive, Vaughan, Ontario • L4H 5G4 • Vellore Village









