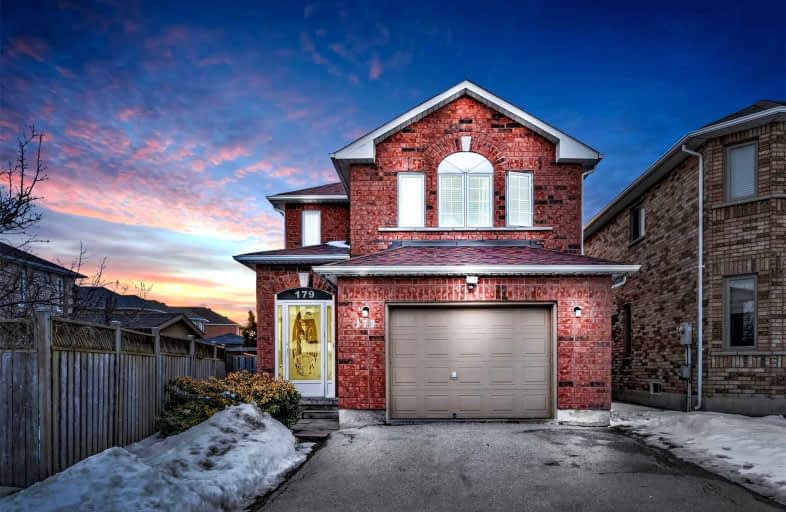Car-Dependent
- Almost all errands require a car.
14
/100
Some Transit
- Most errands require a car.
40
/100
Somewhat Bikeable
- Most errands require a car.
38
/100

Joseph A Gibson Public School
Elementary: Public
1.72 km
ÉÉC Le-Petit-Prince
Elementary: Catholic
1.82 km
St David Catholic Elementary School
Elementary: Catholic
0.84 km
Divine Mercy Catholic Elementary School
Elementary: Catholic
1.51 km
Mackenzie Glen Public School
Elementary: Public
1.08 km
Holy Jubilee Catholic Elementary School
Elementary: Catholic
0.70 km
Tommy Douglas Secondary School
Secondary: Public
4.65 km
Maple High School
Secondary: Public
3.09 km
St Joan of Arc Catholic High School
Secondary: Catholic
0.48 km
Stephen Lewis Secondary School
Secondary: Public
4.72 km
St Jean de Brebeuf Catholic High School
Secondary: Catholic
4.79 km
St Theresa of Lisieux Catholic High School
Secondary: Catholic
5.26 km
-
Frank Robson Park
9470 Keele St, Vaughan ON 2.26km -
Mill Pond Park
262 Mill St (at Trench St), Richmond Hill ON 5.44km -
Dr. James Langstaff Park
155 Red Maple Rd, Richmond Hill ON L4B 4P9 8.15km
-
CIBC
9950 Dufferin St (at Major MacKenzie Dr. W.), Maple ON L6A 4K5 2.44km -
BMO Bank of Montreal
1621 Rutherford Rd, Vaughan ON L4K 0C6 3.7km -
BMO Bank of Montreal
3737 Major MacKenzie Dr (at Weston Rd.), Vaughan ON L4H 0A2 4.12km












