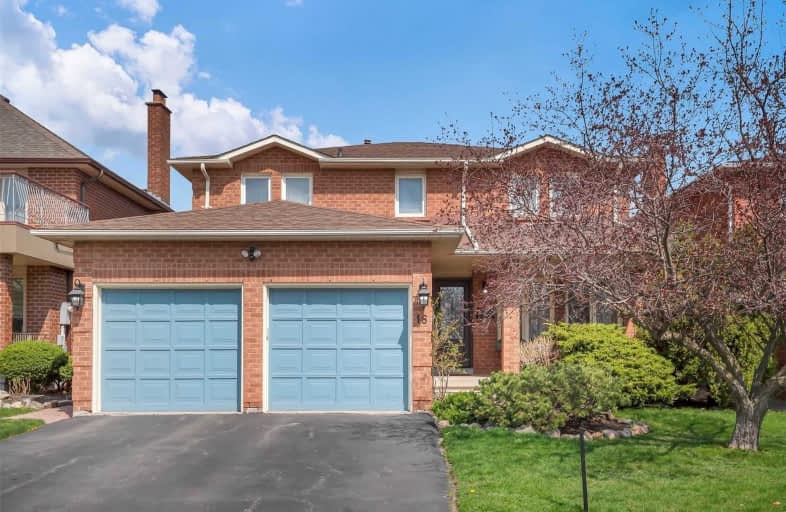Sold on Apr 27, 2021
Note: Property is not currently for sale or for rent.

-
Type: Detached
-
Style: 2-Storey
-
Size: 2000 sqft
-
Lot Size: 44.29 x 111.5 Feet
-
Age: 31-50 years
-
Taxes: $4,926 per year
-
Days on Site: 5 Days
-
Added: Apr 22, 2021 (5 days on market)
-
Updated:
-
Last Checked: 2 months ago
-
MLS®#: N5204733
-
Listed By: Re/max west realty inc., brokerage
Looking For The Perfect Family Home In Maple? Look No Further. This 4-Bedroom Detached Home Offers A Lot Of Room For Any Growing Family, While Being Close To Many Amenities, Schools, Public Transportation And New Vaughan Hospital. Located In The Gates Of Maple, This Home Shows True Pride Of Ownership. Move In Ready, Or A Great Project For A Renovator. Features A 3-Bedroom Basement Apartment With Separate Entrance And Laundry.
Extras
Stainless Steel Fridge, S/S Stove, S/S Dishwasher, S/S Microwave/Hood, 2 Washers, 2 Dryers, Bsmt Fridge, Bsmt Stove, 2 Gdo, All Elf, All Window Coverings/Blinds, Central Vac. Hwt Rental.
Property Details
Facts for 18 Alfred Street, Vaughan
Status
Days on Market: 5
Last Status: Sold
Sold Date: Apr 27, 2021
Closed Date: Jul 27, 2021
Expiry Date: Jul 31, 2021
Sold Price: $1,260,000
Unavailable Date: Apr 27, 2021
Input Date: Apr 22, 2021
Prior LSC: Listing with no contract changes
Property
Status: Sale
Property Type: Detached
Style: 2-Storey
Size (sq ft): 2000
Age: 31-50
Area: Vaughan
Community: Maple
Availability Date: 60-90 Days
Inside
Bedrooms: 4
Bedrooms Plus: 3
Bathrooms: 4
Kitchens: 1
Kitchens Plus: 1
Rooms: 9
Den/Family Room: Yes
Air Conditioning: Central Air
Fireplace: Yes
Laundry Level: Main
Central Vacuum: Y
Washrooms: 4
Building
Basement: Apartment
Basement 2: Sep Entrance
Heat Type: Forced Air
Heat Source: Gas
Exterior: Brick
Water Supply: Municipal
Special Designation: Unknown
Parking
Driveway: Private
Garage Spaces: 2
Garage Type: Attached
Covered Parking Spaces: 2
Total Parking Spaces: 4
Fees
Tax Year: 2020
Tax Legal Description: Pcl 393-1 Sec 65M2086; Lt 393 Pl 65M2086; Vaughan
Taxes: $4,926
Highlights
Feature: Fenced Yard
Feature: Hospital
Feature: Park
Feature: Place Of Worship
Feature: Public Transit
Feature: School
Land
Cross Street: Major Mackenzie And
Municipality District: Vaughan
Fronting On: North
Parcel Number: 033320210
Pool: None
Sewer: Sewers
Lot Depth: 111.5 Feet
Lot Frontage: 44.29 Feet
Additional Media
- Virtual Tour: https://youtu.be/M3ysAofjkBo
Rooms
Room details for 18 Alfred Street, Vaughan
| Type | Dimensions | Description |
|---|---|---|
| Kitchen Main | 3.05 x 3.31 | Ceramic Floor, Backsplash, Stainless Steel Appl |
| Breakfast Main | 3.57 x 4.39 | Ceramic Floor, W/O To Patio |
| Family Main | 3.47 x 5.46 | Broadloom, Crown Moulding, Fireplace |
| Living Main | 3.48 x 5.48 | Broadloom, Large Window |
| Dining Main | 3.48 x 3.79 | Parquet Floor, Crown Moulding, Window |
| Master 2nd | 3.54 x 5.60 | Broadloom, 5 Pc Ensuite, W/I Closet |
| 2nd Br 2nd | 3.31 x 4.34 | Broadloom, Closet, Window |
| 3rd Br 2nd | 3.32 x 4.45 | Broadloom, Closet, Window |
| 4th Br 2nd | 2.92 x 3.18 | Parquet Floor, Closet, Window |
| Kitchen Bsmt | 3.43 x 4.53 | Linoleum, Modern Kitchen, Backsplash |
| Living Bsmt | 3.43 x 5.13 | Broadloom |
| Master Bsmt | 3.23 x 3.42 | Linoleum, Window |

| XXXXXXXX | XXX XX, XXXX |
XXXX XXX XXXX |
$X,XXX,XXX |
| XXX XX, XXXX |
XXXXXX XXX XXXX |
$XXX,XXX |
| XXXXXXXX XXXX | XXX XX, XXXX | $1,260,000 XXX XXXX |
| XXXXXXXX XXXXXX | XXX XX, XXXX | $999,880 XXX XXXX |

Joseph A Gibson Public School
Elementary: PublicÉÉC Le-Petit-Prince
Elementary: CatholicSt David Catholic Elementary School
Elementary: CatholicMichael Cranny Elementary School
Elementary: PublicDivine Mercy Catholic Elementary School
Elementary: CatholicBlessed Trinity Catholic Elementary School
Elementary: CatholicSt Luke Catholic Learning Centre
Secondary: CatholicTommy Douglas Secondary School
Secondary: PublicMaple High School
Secondary: PublicSt Joan of Arc Catholic High School
Secondary: CatholicStephen Lewis Secondary School
Secondary: PublicSt Jean de Brebeuf Catholic High School
Secondary: Catholic
