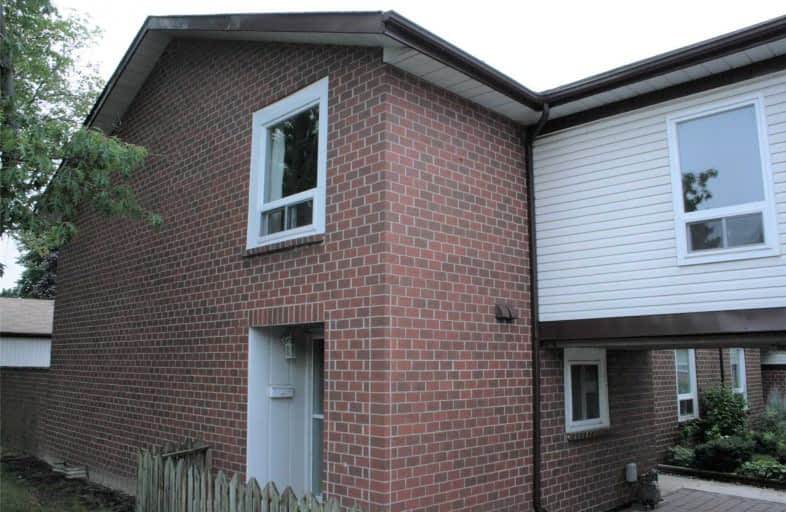Sold on Aug 09, 2019
Note: Property is not currently for sale or for rent.

-
Type: Condo Townhouse
-
Style: 2-Storey
-
Size: 1200 sqft
-
Pets: Restrict
-
Age: No Data
-
Taxes: $2,771 per year
-
Maintenance Fees: 514 /mo
-
Days on Site: 9 Days
-
Added: Sep 23, 2019 (1 week on market)
-
Updated:
-
Last Checked: 3 months ago
-
MLS®#: E4533698
-
Listed By: Re/max community realty inc., brokerage
5 Minutes To Lakefront, End Unit With Private Backyard With Brick Wall. Double Door Garage. Big Bright Kitchen With Owned Premium 5 Level Water Filtration System. Bright Living Room With W/O To Japanese Patio Garden. Large Master Br With Full Size Closet With Shelves. Beautiful Premium Stairs. High Ceiling Basement With 2 Bedrooms And Potential For Basement Rental. New Furnace (Owned). 5 Level Water Filtration System That Removes Toxins From Water
Extras
Fridge, Stove, B/I Dishwasher, Washer, Dryer, All Elfs, Custom Premium Window Coverings, Please Give 1 Hour Notice For Visits.
Property Details
Facts for 128-18 Harridine Lane, Ajax
Status
Days on Market: 9
Last Status: Sold
Sold Date: Aug 09, 2019
Closed Date: Sep 30, 2019
Expiry Date: Oct 31, 2019
Sold Price: $420,000
Unavailable Date: Aug 09, 2019
Input Date: Jul 31, 2019
Property
Status: Sale
Property Type: Condo Townhouse
Style: 2-Storey
Size (sq ft): 1200
Area: Ajax
Community: South East
Availability Date: Flexible
Inside
Bedrooms: 3
Bedrooms Plus: 2
Bathrooms: 2
Kitchens: 1
Rooms: 5
Den/Family Room: No
Patio Terrace: None
Unit Exposure: North
Air Conditioning: Central Air
Fireplace: No
Laundry Level: Lower
Ensuite Laundry: Yes
Washrooms: 2
Building
Stories: 1
Basement: Finished
Heat Type: Forced Air
Heat Source: Gas
Exterior: Brick
Special Designation: Unknown
Parking
Parking Included: Yes
Garage Type: Detached
Parking Designation: None
Parking Features: Mutual
Total Parking Spaces: 2
Garage: 2
Locker
Locker: None
Fees
Tax Year: 2018
Taxes Included: No
Building Insurance Included: Yes
Cable Included: Yes
Central A/C Included: No
Common Elements Included: Yes
Heating Included: No
Hydro Included: No
Water Included: Yes
Taxes: $2,771
Highlights
Feature: Hospital
Feature: Lake Access
Feature: Lake/Pond
Land
Cross Street: Harwood/Westney
Municipality District: Ajax
Condo
Condo Registry Office: OCC
Condo Corp#: 4
Property Management: Guardian Property Managment
Rooms
Room details for 128-18 Harridine Lane, Ajax
| Type | Dimensions | Description |
|---|---|---|
| Kitchen Main | 8.50 x 11.22 | Eat-In Kitchen, Family Size Kitchen |
| Dining Main | 6.63 x 14.01 | Combined W/Living |
| Living Main | 10.86 x 18.14 | W/O To Patio |
| Master Upper | 10.99 x 15.81 | Large Closet, Large Window, Laminate |
| 2nd Br Upper | 7.94 x 14.92 | Closet, Window, Broadloom |
| 3rd Br Upper | 9.87 x 10.99 | Stucco Ceiling, Window, Closet |
| Rec Lower | - | Partly Finished |
| 4th Br Lower | 8.79 x 9.68 | |
| 5th Br Lower | - | |
| Utility Lower | - | Panelled |
| XXXXXXXX | XXX XX, XXXX |
XXXX XXX XXXX |
$XXX,XXX |
| XXX XX, XXXX |
XXXXXX XXX XXXX |
$XXX,XXX |
| XXXXXXXX XXXX | XXX XX, XXXX | $420,000 XXX XXXX |
| XXXXXXXX XXXXXX | XXX XX, XXXX | $419,000 XXX XXXX |

Duffin's Bay Public School
Elementary: PublicSt James Catholic School
Elementary: CatholicBolton C Falby Public School
Elementary: PublicSt Bernadette Catholic School
Elementary: CatholicSouthwood Park Public School
Elementary: PublicCarruthers Creek Public School
Elementary: PublicÉcole secondaire Ronald-Marion
Secondary: PublicArchbishop Denis O'Connor Catholic High School
Secondary: CatholicNotre Dame Catholic Secondary School
Secondary: CatholicAjax High School
Secondary: PublicJ Clarke Richardson Collegiate
Secondary: PublicPickering High School
Secondary: Public

