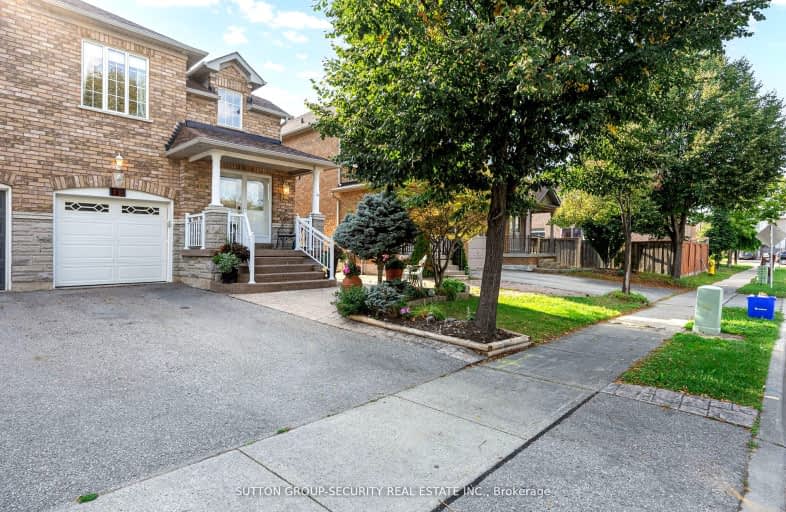Somewhat Walkable
- Some errands can be accomplished on foot.
59
/100
Some Transit
- Most errands require a car.
37
/100
Bikeable
- Some errands can be accomplished on bike.
65
/100

Lorna Jackson Public School
Elementary: Public
0.86 km
Our Lady of Fatima Catholic Elementary School
Elementary: Catholic
1.17 km
Elder's Mills Public School
Elementary: Public
1.00 km
St Andrew Catholic Elementary School
Elementary: Catholic
0.21 km
St Padre Pio Catholic Elementary School
Elementary: Catholic
0.61 km
St Stephen Catholic Elementary School
Elementary: Catholic
1.18 km
Woodbridge College
Secondary: Public
4.97 km
Tommy Douglas Secondary School
Secondary: Public
4.41 km
Holy Cross Catholic Academy High School
Secondary: Catholic
5.64 km
Father Bressani Catholic High School
Secondary: Catholic
4.46 km
St Jean de Brebeuf Catholic High School
Secondary: Catholic
4.43 km
Emily Carr Secondary School
Secondary: Public
1.41 km
-
Matthew Park
1 Villa Royale Ave (Davos Road and Fossil Hill Road), Woodbridge ON L4H 2Z7 4.4km -
Marita Payne Park
16 Jason St, Vaughan ON 11.16km -
Carville Mill Park
Vaughan ON 11.31km
-
BMO Bank of Montreal
3737 Major MacKenzie Dr (at Weston Rd.), Vaughan ON L4H 0A2 4.91km -
TD Canada Trust Branch and ATM
4499 Hwy 7, Woodbridge ON L4L 9A9 5.08km -
TD Bank Financial Group
3255 Rutherford Rd, Vaughan ON L4K 5Y5 5.63km


