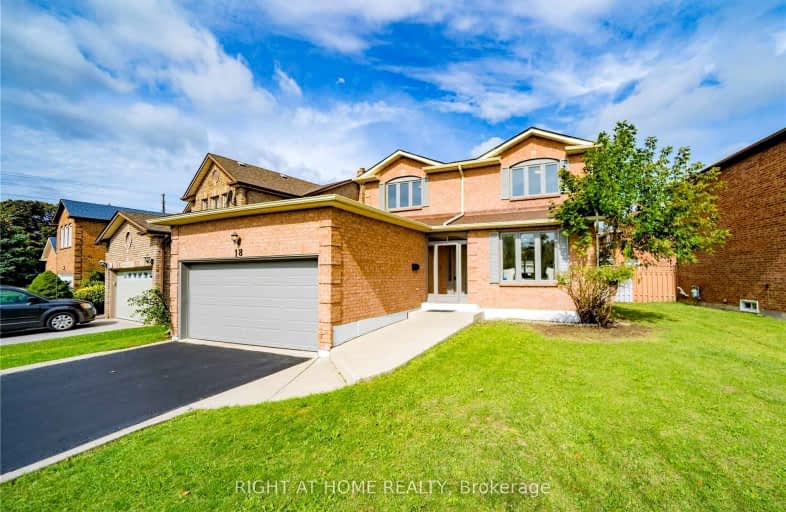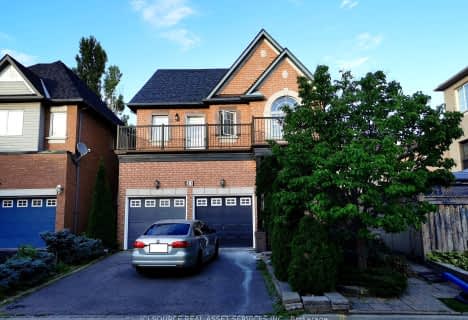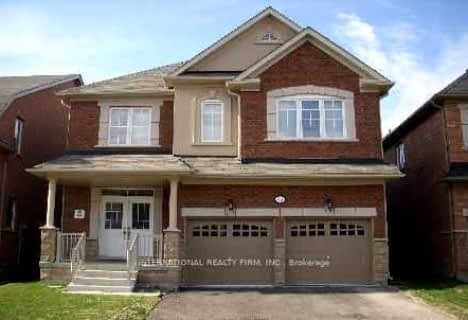Very Walkable
- Most errands can be accomplished on foot.
76
/100
Some Transit
- Most errands require a car.
46
/100
Bikeable
- Some errands can be accomplished on bike.
59
/100

ACCESS Elementary
Elementary: Public
0.61 km
Joseph A Gibson Public School
Elementary: Public
1.48 km
Father John Kelly Catholic Elementary School
Elementary: Catholic
0.13 km
Maple Creek Public School
Elementary: Public
1.49 km
Blessed Trinity Catholic Elementary School
Elementary: Catholic
1.47 km
St Cecilia Catholic Elementary School
Elementary: Catholic
1.57 km
St Luke Catholic Learning Centre
Secondary: Catholic
4.57 km
Maple High School
Secondary: Public
1.82 km
Vaughan Secondary School
Secondary: Public
5.67 km
St Joan of Arc Catholic High School
Secondary: Catholic
2.62 km
Stephen Lewis Secondary School
Secondary: Public
2.66 km
St Jean de Brebeuf Catholic High School
Secondary: Catholic
4.17 km
-
Rosedale North Park
350 Atkinson Ave, Vaughan ON 5.67km -
Mill Pond Park
262 Mill St (at Trench St), Richmond Hill ON 6.09km -
Netivot Hatorah Day School
18 Atkinson Ave, Thornhill ON L4J 8C8 6.17km
-
TD Bank Financial Group
8707 Dufferin St (Summeridge Drive), Thornhill ON L4J 0A2 2.59km -
Scotiabank
9930 Dufferin St, Vaughan ON L6A 4K5 2.7km -
CIBC
9950 Dufferin St (at Major MacKenzie Dr. W.), Maple ON L6A 4K5 2.77km













