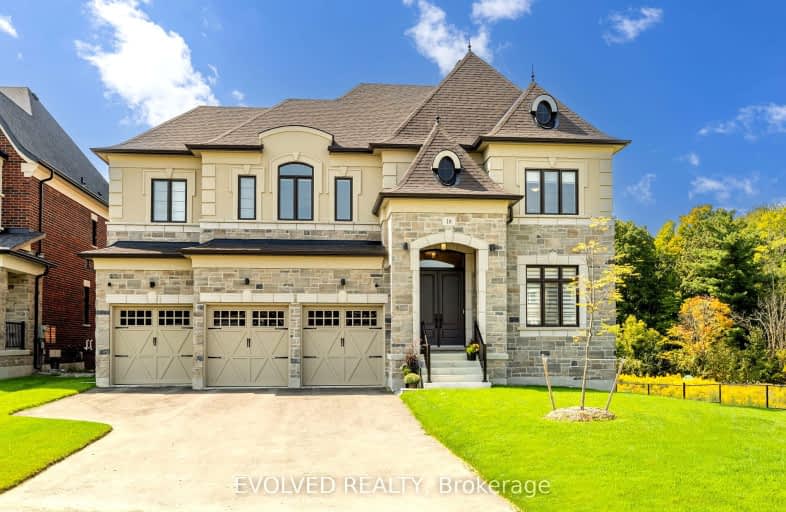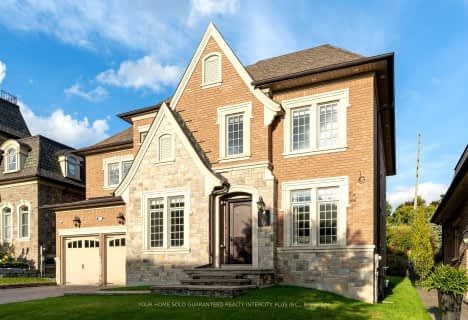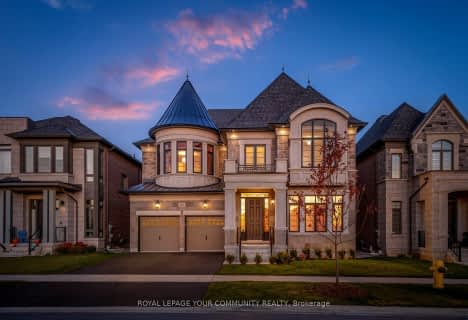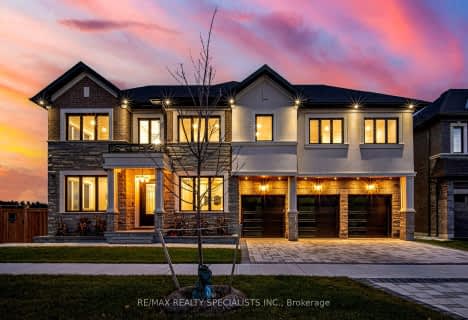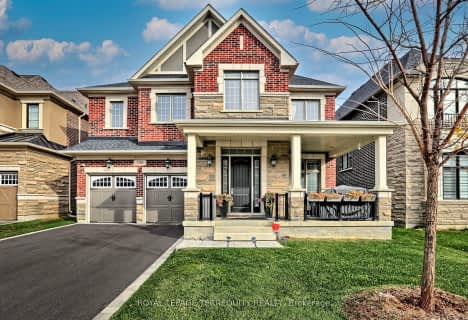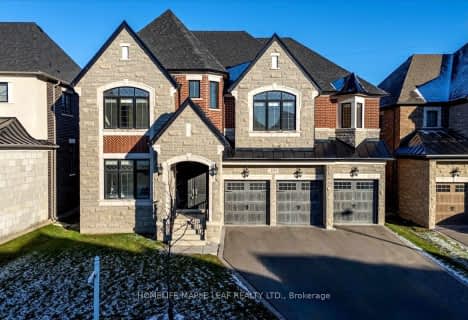Car-Dependent
- Almost all errands require a car.
No Nearby Transit
- Almost all errands require a car.
Somewhat Bikeable
- Most errands require a car.

Pope Francis Catholic Elementary School
Elementary: CatholicÉcole élémentaire La Fontaine
Elementary: PublicLorna Jackson Public School
Elementary: PublicKleinburg Public School
Elementary: PublicSt Padre Pio Catholic Elementary School
Elementary: CatholicSt Stephen Catholic Elementary School
Elementary: CatholicSt Luke Catholic Learning Centre
Secondary: CatholicWoodbridge College
Secondary: PublicTommy Douglas Secondary School
Secondary: PublicFather Bressani Catholic High School
Secondary: CatholicSt Jean de Brebeuf Catholic High School
Secondary: CatholicEmily Carr Secondary School
Secondary: Public-
The Burg Village Pub
10512 Islington Avenue, Kleinburg, ON L0J 1C0 2.09km -
Sasso's Trattoria & Wine Bar
12926 ON-27, Nobleton, ON L0G 1N0 5.43km -
Artigianale Ristorante & Enoteca
5100 Rutherford Road, Vaughan, ON L4H 2J2 5.34km
-
Caffe al Volo
10503 Islington Avenue, Vaughan, ON L0J 1C0 2.05km -
Balzac's
10499 Islington Avenue, Vaughan, ON L0J 1C0 2.06km -
Cookie Crumble Cafe
104480 Islington Avenue, Vaughan, ON L0J 1C0 2.1km
-
Shoppers Drug Mart
5100 Rutherford Road, Vaughan, ON L4H 2J2 5.36km -
Shoppers Drug Mart
3737 Major Mackenzie Drive, Building E, Woodbridge, ON L4H 0A2 5.67km -
Villa Royale Pharmacy
9750 Weston Road, Woodbridge, ON L4H 2Z7 5.91km
-
Avenue Cibi e Vini
10519 Islington Avenue, Vaughan, ON L0J 1C0 2.03km -
Caffe al Volo
10503 Islington Avenue, Vaughan, ON L0J 1C0 2.05km -
Avlyn Gardens Ristorante
10503 Islington Avenue, Vaughan, ON L0J 1C0 2.04km
-
Vaughan Mills
1 Bass Pro Mills Drive, Vaughan, ON L4K 5W4 8.07km -
Shoppers Drug Mart
5100 Rutherford Road, Vaughan, ON L4H 2J2 5.36km -
Shoppers Drug Mart
3737 Major Mackenzie Drive, Building E, Woodbridge, ON L4H 0A2 5.67km
-
My Istanbul Food Market
10501 Weston Road, Unit 7&8, Vaughan, ON L4H 4G8 5.08km -
John's No Frills
13255 Highway 27, Nobleton, ON L0G 1N0 5.55km -
Longo's
5283 Rutherford Road, Vaughan, ON L4L 1A7 5.52km
-
LCBO
3631 Major Mackenzie Drive, Vaughan, ON L4L 1A7 5.73km -
LCBO
8260 Highway 27, York Regional Municipality, ON L4H 0R9 6.74km -
LCBO
7850 Weston Road, Building C5, Woodbridge, ON L4L 9N8 10.08km
-
Petro Canada
Highway 27, Nobleton, ON L0G 1N0 4.93km -
Esso
11200 Highway 400, Vaughan, ON L6A 1S8 5.74km -
Petro Canada
3700 Major MacKenzie Drive W, Vaughan, ON L6A 1S1 5.77km
-
Landmark Cinemas 7 Bolton
194 McEwan Drive E, Caledon, ON L7E 4E5 6.65km -
Cineplex Cinemas Vaughan
3555 Highway 7, Vaughan, ON L4L 9H4 10.55km -
Albion Cinema I & II
1530 Albion Road, Etobicoke, ON M9V 1B4 13.94km
-
Kleinburg Library
10341 Islington Ave N, Vaughan, ON L0J 1C0 2.46km -
Pierre Berton Resource Library
4921 Rutherford Road, Woodbridge, ON L4L 1A6 5.53km -
Ansley Grove Library
350 Ansley Grove Rd, Woodbridge, ON L4L 5C9 8.91km
-
Mackenzie Health
10 Trench Street, Richmond Hill, ON L4C 4Z3 14.12km -
Humber River Regional Hospital
2111 Finch Avenue W, North York, ON M3N 1N1 14.35km -
William Osler Health Centre
Etobicoke General Hospital, 101 Humber College Boulevard, Toronto, ON M9V 1R8 14.95km
-
Matthew Park
1 Villa Royale Ave (Davos Road and Fossil Hill Road), Woodbridge ON L4H 2Z7 5.85km -
Carville Mill Park
Vaughan ON 12.17km -
Mill Pond Park
262 Mill St (at Trench St), Richmond Hill ON 14.06km
-
BMO Bank of Montreal
3737 Major MacKenzie Dr (at Weston Rd.), Vaughan ON L4H 0A2 5.63km -
Scotiabank
9333 Weston Rd (Rutherford Rd), Vaughan ON L4H 3G8 6.8km -
RBC Royal Bank
9101 Weston Rd, Woodbridge ON L4H 0L4 7.03km
- 5 bath
- 4 bed
- 3500 sqft
64 Deerhaven Crescent, Vaughan, Ontario • L4H 5E1 • Vellore Village
- 7 bath
- 6 bed
- 5000 sqft
595 Kleinburg Summit Way, Vaughan, Ontario • L4H 4T5 • Kleinburg
