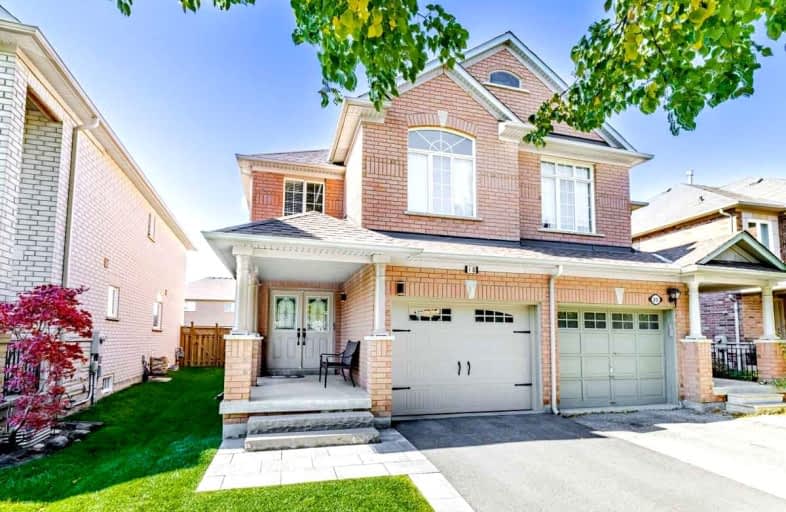
Lorna Jackson Public School
Elementary: Public
0.75 km
Our Lady of Fatima Catholic Elementary School
Elementary: Catholic
1.38 km
Elder's Mills Public School
Elementary: Public
1.11 km
St Andrew Catholic Elementary School
Elementary: Catholic
0.39 km
St Padre Pio Catholic Elementary School
Elementary: Catholic
0.41 km
St Stephen Catholic Elementary School
Elementary: Catholic
1.12 km
Woodbridge College
Secondary: Public
5.19 km
Tommy Douglas Secondary School
Secondary: Public
4.33 km
Holy Cross Catholic Academy High School
Secondary: Catholic
5.85 km
Father Bressani Catholic High School
Secondary: Catholic
4.63 km
St Jean de Brebeuf Catholic High School
Secondary: Catholic
4.41 km
Emily Carr Secondary School
Secondary: Public
1.52 km






