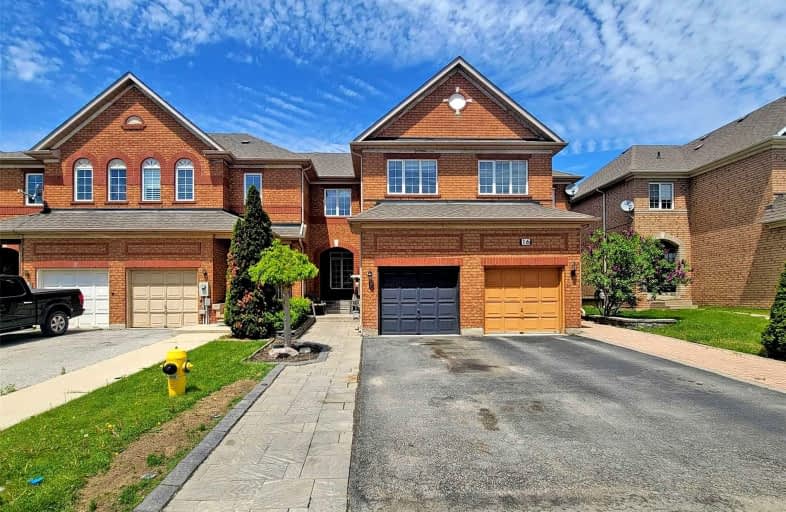
St David Catholic Elementary School
Elementary: Catholic
1.30 km
Michael Cranny Elementary School
Elementary: Public
1.27 km
Divine Mercy Catholic Elementary School
Elementary: Catholic
1.00 km
Mackenzie Glen Public School
Elementary: Public
0.17 km
Discovery Public School
Elementary: Public
1.34 km
Holy Jubilee Catholic Elementary School
Elementary: Catholic
0.68 km
St Luke Catholic Learning Centre
Secondary: Catholic
5.99 km
Tommy Douglas Secondary School
Secondary: Public
3.83 km
Maple High School
Secondary: Public
3.00 km
St Joan of Arc Catholic High School
Secondary: Catholic
1.02 km
Stephen Lewis Secondary School
Secondary: Public
5.58 km
St Jean de Brebeuf Catholic High School
Secondary: Catholic
4.20 km














