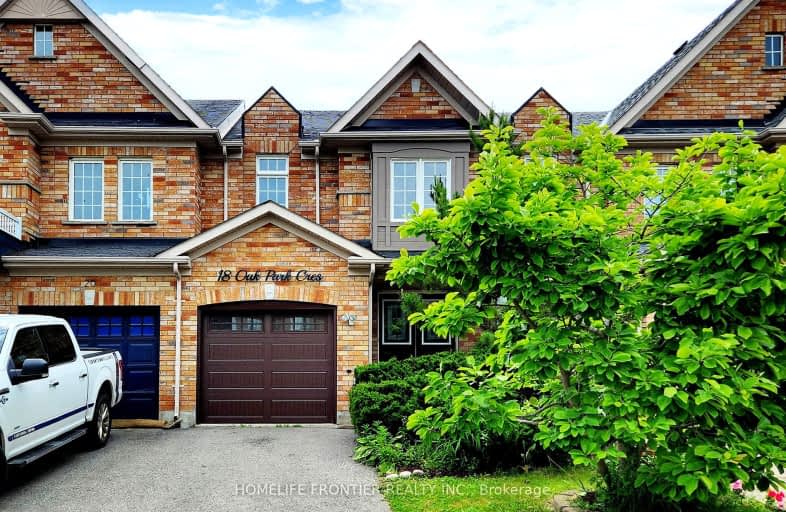Car-Dependent
- Most errands require a car.
31
/100
Some Transit
- Most errands require a car.
31
/100
Somewhat Bikeable
- Most errands require a car.
40
/100

St David Catholic Elementary School
Elementary: Catholic
3.17 km
Michael Cranny Elementary School
Elementary: Public
3.69 km
Divine Mercy Catholic Elementary School
Elementary: Catholic
3.42 km
St Raphael the Archangel Catholic Elementary School
Elementary: Catholic
0.63 km
Mackenzie Glen Public School
Elementary: Public
2.61 km
Holy Jubilee Catholic Elementary School
Elementary: Catholic
1.89 km
Tommy Douglas Secondary School
Secondary: Public
6.12 km
King City Secondary School
Secondary: Public
4.86 km
Maple High School
Secondary: Public
5.33 km
St Joan of Arc Catholic High School
Secondary: Catholic
2.78 km
St Jean de Brebeuf Catholic High School
Secondary: Catholic
6.62 km
St Theresa of Lisieux Catholic High School
Secondary: Catholic
4.27 km
-
Mill Pond Park
262 Mill St (at Trench St), Richmond Hill ON 5.51km -
Rosedale North Park
350 Atkinson Ave, Vaughan ON 9.78km -
Lake Wilcox Park
Sunset Beach Rd, Richmond Hill ON 9.88km
-
RBC Royal Bank
1420 Major MacKenzie Dr (at Dufferin St), Vaughan ON L6A 4H6 3.65km -
CIBC
9950 Dufferin St (at Major MacKenzie Dr. W.), Maple ON L6A 4K5 3.82km -
TD Bank Financial Group
9200 Bathurst St (at Rutherford Rd), Thornhill ON L4J 8W1 6.33km





