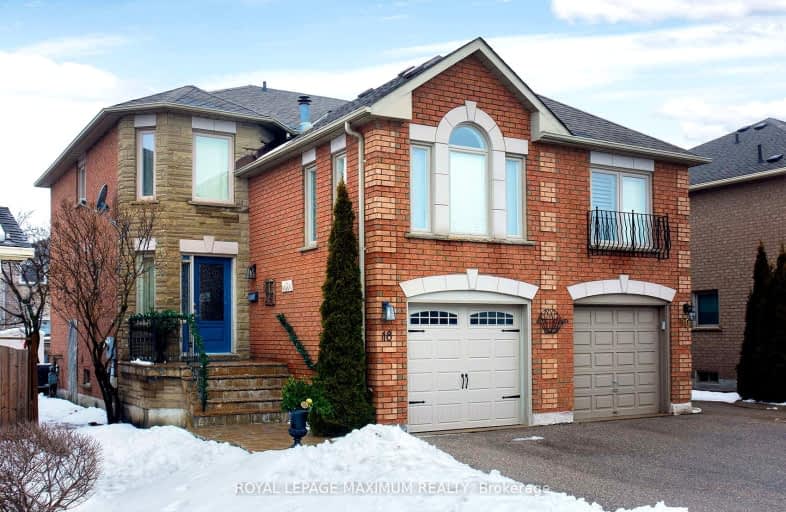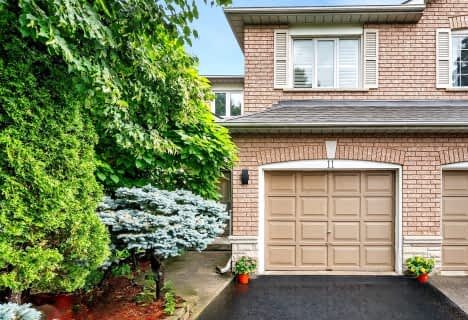Somewhat Walkable
- Some errands can be accomplished on foot.
64
/100
Some Transit
- Most errands require a car.
47
/100
Somewhat Bikeable
- Most errands require a car.
45
/100

ACCESS Elementary
Elementary: Public
1.57 km
Joseph A Gibson Public School
Elementary: Public
1.16 km
ÉÉC Le-Petit-Prince
Elementary: Catholic
1.45 km
St David Catholic Elementary School
Elementary: Catholic
0.65 km
Roméo Dallaire Public School
Elementary: Public
1.09 km
Holy Jubilee Catholic Elementary School
Elementary: Catholic
1.59 km
Tommy Douglas Secondary School
Secondary: Public
4.79 km
Maple High School
Secondary: Public
2.66 km
St Joan of Arc Catholic High School
Secondary: Catholic
0.76 km
Stephen Lewis Secondary School
Secondary: Public
3.84 km
St Jean de Brebeuf Catholic High School
Secondary: Catholic
4.70 km
St Theresa of Lisieux Catholic High School
Secondary: Catholic
5.41 km
-
Chatfield District Park
100 Lawford Rd, Woodbridge ON L4H 0Z5 4.78km -
Bradstock Park
Driscoll Rd, Richmond Hill ON 5.44km -
Vanderburg Park
Richmond Hill ON 6.52km
-
CIBC
9950 Dufferin St (at Major MacKenzie Dr. W.), Maple ON L6A 4K5 1.86km -
Scotiabank
9930 Dufferin St, Vaughan ON L6A 4K5 1.9km -
CIBC
9641 Jane St (Major Mackenzie), Vaughan ON L6A 4G5 2.61km








