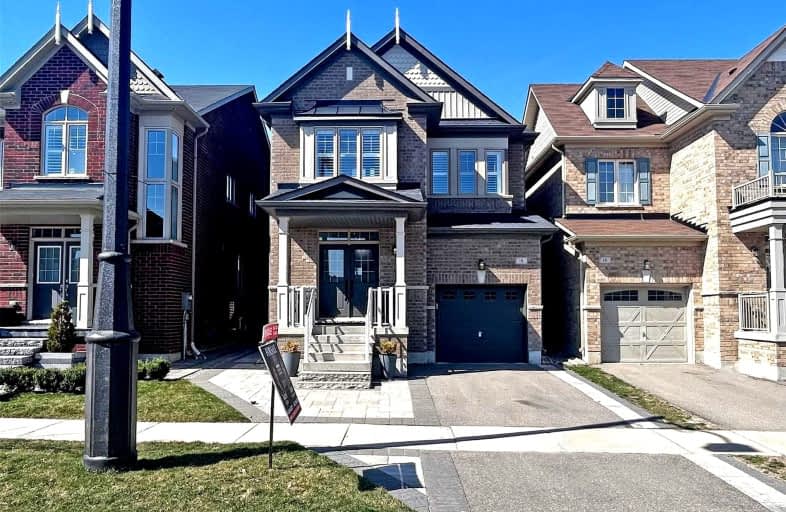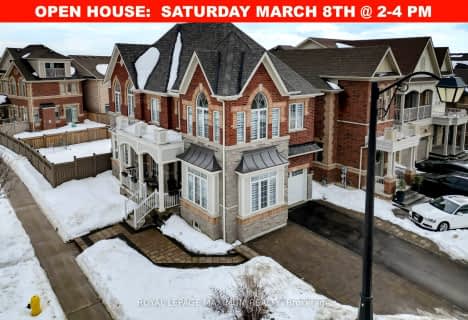Car-Dependent
- Almost all errands require a car.
0
/100
No Nearby Transit
- Almost all errands require a car.
0
/100
Somewhat Bikeable
- Most errands require a car.
27
/100

Pope Francis Catholic Elementary School
Elementary: Catholic
0.39 km
École élémentaire La Fontaine
Elementary: Public
2.99 km
Lorna Jackson Public School
Elementary: Public
3.24 km
Kleinburg Public School
Elementary: Public
2.82 km
Castle Oaks P.S. Elementary School
Elementary: Public
4.40 km
St Stephen Catholic Elementary School
Elementary: Catholic
2.99 km
Woodbridge College
Secondary: Public
8.47 km
Tommy Douglas Secondary School
Secondary: Public
7.40 km
Holy Cross Catholic Academy High School
Secondary: Catholic
8.19 km
Cardinal Ambrozic Catholic Secondary School
Secondary: Catholic
5.42 km
Emily Carr Secondary School
Secondary: Public
5.49 km
Castlebrooke SS Secondary School
Secondary: Public
5.63 km
-
Matthew Park
1 Villa Royale Ave (Davos Road and Fossil Hill Road), Woodbridge ON L4H 2Z7 7.79km -
Frank Robson Park
9470 Keele St, Vaughan ON 11.63km -
Chinguacousy Park
Central Park Dr (at Queen St. E), Brampton ON L6S 6G7 13.1km
-
RBC Royal Bank
8940 Hwy 50, Brampton ON L6P 3A3 6.4km -
BMO Bank of Montreal
3737 Major MacKenzie Dr (at Weston Rd.), Vaughan ON L4H 0A2 8km -
CIBC
7850 Weston Rd (at Highway 7), Woodbridge ON L4L 9N8 9.93km














