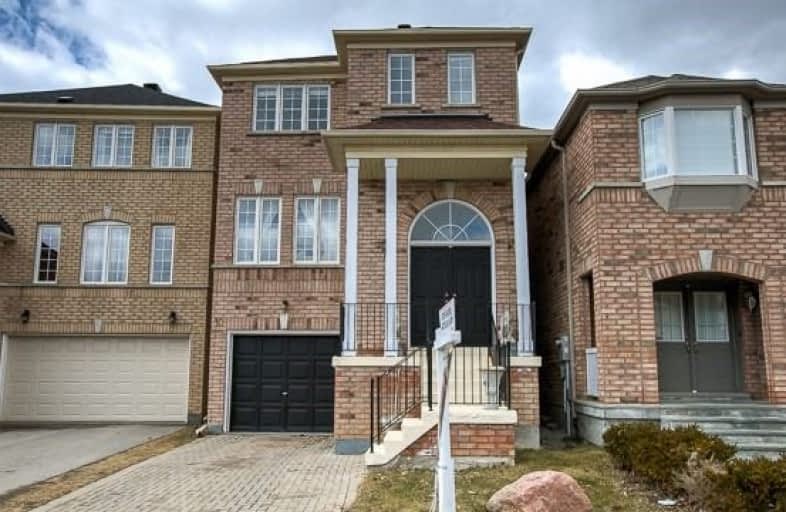Sold on Jun 01, 2019
Note: Property is not currently for sale or for rent.

-
Type: Detached
-
Style: 2-Storey
-
Lot Size: 24.74 x 90.8 Feet
-
Age: No Data
-
Taxes: $4,587 per year
-
Days on Site: 2 Days
-
Added: Sep 07, 2019 (2 days on market)
-
Updated:
-
Last Checked: 3 months ago
-
MLS®#: N4467636
-
Listed By: Paul zammit real estate ltd., brokerage
*Gorgeous 3 Bedroom Detached Home Backing To The Park*Amazing Thornhill Woods Location! Close To Schools,Parks & Transit*Approx. 2500 Sq Ft. Of Living Space*Elegant Living/Dining Rm With Dark Hardwood Floors*A Large Eat-In Kitchen With Tons Of Counter Space & Storage*Open Concept Family Rm With Gas Fireplace And A Walk-Out To A Deck, Overlooking The Park!*Spacious Master Bdrm W/5Pc Ensuite & W/I Closet*Finished Walk-Out Basement With Separate Side Entrance.
Extras
Fridge, Stove, Dishwasher, Hood Fan, Washer, Dryer, Light Fixtures, Window Coverings, Roof(2017) Exclude: Fridge In Bsmt, Curtains + Rods In Living Room & Dining Rm Chandelier*
Property Details
Facts for 18 Sugarforest Drive, Vaughan
Status
Days on Market: 2
Last Status: Sold
Sold Date: Jun 01, 2019
Closed Date: Aug 29, 2019
Expiry Date: Aug 30, 2019
Sold Price: $875,000
Unavailable Date: Jun 01, 2019
Input Date: May 30, 2019
Property
Status: Sale
Property Type: Detached
Style: 2-Storey
Area: Vaughan
Community: Patterson
Availability Date: 90/120/Tba
Inside
Bedrooms: 3
Bathrooms: 3
Kitchens: 1
Rooms: 8
Den/Family Room: Yes
Air Conditioning: Central Air
Fireplace: Yes
Laundry Level: Lower
Central Vacuum: Y
Washrooms: 3
Building
Basement: Fin W/O
Basement 2: Sep Entrance
Heat Type: Forced Air
Heat Source: Gas
Exterior: Brick
Water Supply: Municipal
Special Designation: Unknown
Parking
Driveway: Private
Garage Spaces: 1
Garage Type: Built-In
Covered Parking Spaces: 2
Total Parking Spaces: 3
Fees
Tax Year: 2018
Tax Legal Description: Plan 65M3227 Pt Block 50 Rs65R23529 Parts 16-18
Taxes: $4,587
Highlights
Feature: Park
Feature: Public Transit
Feature: School
Land
Cross Street: Thornhill Woods/Hwy
Municipality District: Vaughan
Fronting On: West
Pool: None
Sewer: Sewers
Lot Depth: 90.8 Feet
Lot Frontage: 24.74 Feet
Lot Irregularities: As Per Survey
Additional Media
- Virtual Tour: http://hdvideotour.ca/listings/18-Sugarforest-Dr
Rooms
Room details for 18 Sugarforest Drive, Vaughan
| Type | Dimensions | Description |
|---|---|---|
| Dining Main | 3.38 x 3.05 | Hardwood Floor, Combined W/Living |
| Living Main | 3.38 x 3.05 | Hardwood Floor, Combined W/Dining |
| Kitchen Main | 3.30 x 2.89 | Ceramic Floor, Eat-In Kitchen |
| Family Main | 3.35 x 5.50 | Laminate, Gas Fireplace |
| Master 2nd | 3.35 x 5.51 | Laminate, 5 Pc Ensuite |
| 2nd Br 2nd | 2.89 x 4.78 | Laminate, Closet |
| 3rd Br 2nd | 2.47 x 3.74 | Laminate, Closet |
| Rec Bsmt | 3.00 x 5.51 | Laminate, W/O To Yard |
| XXXXXXXX | XXX XX, XXXX |
XXXX XXX XXXX |
$XXX,XXX |
| XXX XX, XXXX |
XXXXXX XXX XXXX |
$XXX,XXX | |
| XXXXXXXX | XXX XX, XXXX |
XXXXXXX XXX XXXX |
|
| XXX XX, XXXX |
XXXXXX XXX XXXX |
$XXX,XXX | |
| XXXXXXXX | XXX XX, XXXX |
XXXXXXX XXX XXXX |
|
| XXX XX, XXXX |
XXXXXX XXX XXXX |
$XXX,XXX | |
| XXXXXXXX | XXX XX, XXXX |
XXXXXXX XXX XXXX |
|
| XXX XX, XXXX |
XXXXXX XXX XXXX |
$XXX,XXX | |
| XXXXXXXX | XXX XX, XXXX |
XXXXXXX XXX XXXX |
|
| XXX XX, XXXX |
XXXXXX XXX XXXX |
$XXX,XXX |
| XXXXXXXX XXXX | XXX XX, XXXX | $875,000 XXX XXXX |
| XXXXXXXX XXXXXX | XXX XX, XXXX | $869,000 XXX XXXX |
| XXXXXXXX XXXXXXX | XXX XX, XXXX | XXX XXXX |
| XXXXXXXX XXXXXX | XXX XX, XXXX | $899,000 XXX XXXX |
| XXXXXXXX XXXXXXX | XXX XX, XXXX | XXX XXXX |
| XXXXXXXX XXXXXX | XXX XX, XXXX | $918,000 XXX XXXX |
| XXXXXXXX XXXXXXX | XXX XX, XXXX | XXX XXXX |
| XXXXXXXX XXXXXX | XXX XX, XXXX | $998,000 XXX XXXX |
| XXXXXXXX XXXXXXX | XXX XX, XXXX | XXX XXXX |
| XXXXXXXX XXXXXX | XXX XX, XXXX | $998,000 XXX XXXX |

Wilshire Elementary School
Elementary: PublicForest Run Elementary School
Elementary: PublicBakersfield Public School
Elementary: PublicVentura Park Public School
Elementary: PublicCarrville Mills Public School
Elementary: PublicThornhill Woods Public School
Elementary: PublicNorth West Year Round Alternative Centre
Secondary: PublicLangstaff Secondary School
Secondary: PublicVaughan Secondary School
Secondary: PublicWestmount Collegiate Institute
Secondary: PublicStephen Lewis Secondary School
Secondary: PublicSt Elizabeth Catholic High School
Secondary: Catholic- 3 bath
- 4 bed
- 2000 sqft
- 3 bath
- 3 bed
333 Glen Shields Avenue, Vaughan, Ontario • L4K 1T4 • Glen Shields
- 4 bath
- 3 bed
- 1500 sqft
163 Sassafras Circle, Vaughan, Ontario • L4J 8M6 • Patterson





