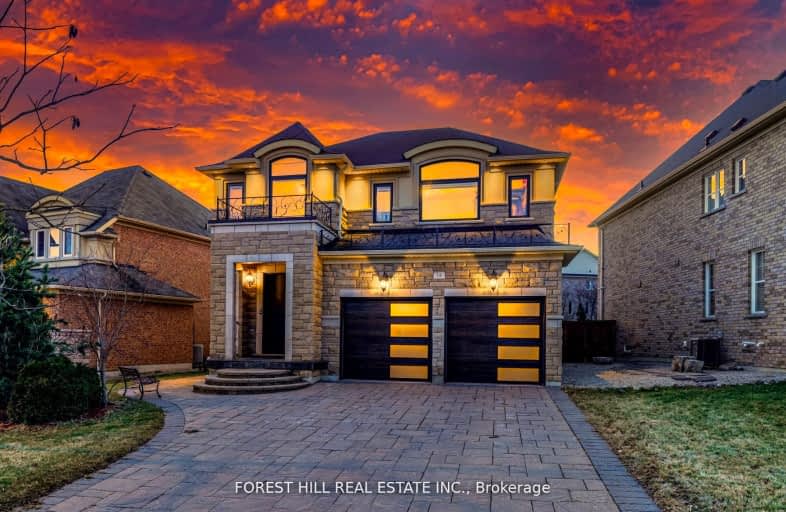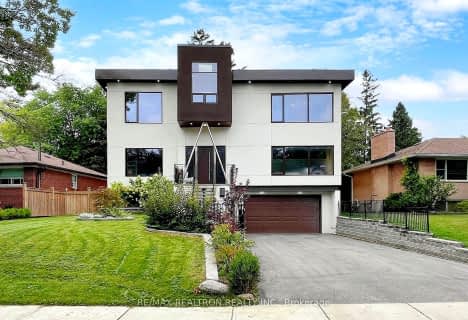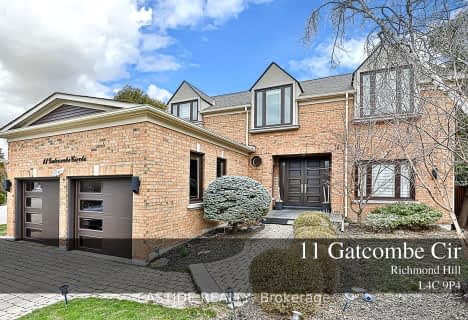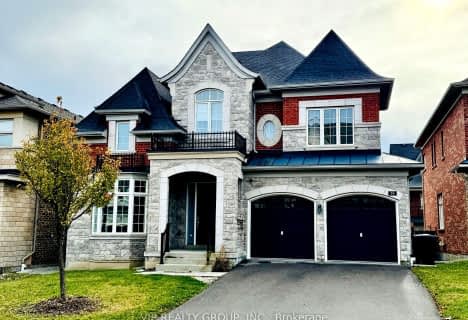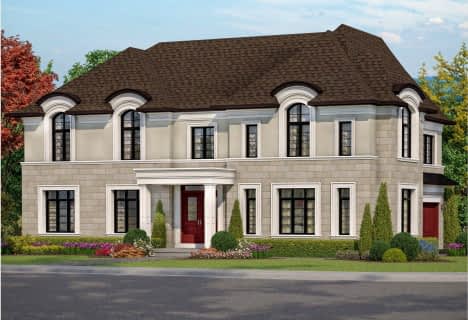Car-Dependent
- Almost all errands require a car.
Some Transit
- Most errands require a car.
Somewhat Bikeable
- Most errands require a car.

Nellie McClung Public School
Elementary: PublicRoméo Dallaire Public School
Elementary: PublicAnne Frank Public School
Elementary: PublicSt Cecilia Catholic Elementary School
Elementary: CatholicDr Roberta Bondar Public School
Elementary: PublicHerbert H Carnegie Public School
Elementary: PublicÉcole secondaire Norval-Morrisseau
Secondary: PublicAlexander MacKenzie High School
Secondary: PublicMaple High School
Secondary: PublicSt Joan of Arc Catholic High School
Secondary: CatholicStephen Lewis Secondary School
Secondary: PublicSt Theresa of Lisieux Catholic High School
Secondary: Catholic-
Boar N Wing - Maple
1480 Major Mackenzie Drive, Maple, ON L6A 4A6 0.43km -
Chuck's Roadhouse Bar and Grill
1480 Major MacKenzie Drive W, Unit E11, Vaughan, ON L6A 4H6 0.57km -
Shab O Rooz
2338 Major Mackenzie Dr W, Unit 3, Vaughan, ON L6A 3Y7 2.73km
-
Starbucks
1420 Major MacKenzie Drive W, Vaughan, ON L6A 0A9 0.53km -
Tim Hortons
1500 Major Mackenzie Drive W, Vaughan, ON L6A 3P2 0.66km -
Tim Hortons
1410 Major Mackenzie Drive E, Richmond Hill, ON L4S 0A1 1.29km
-
Hooper's
1410 Major Mackenzie Drive W, Vaughan, ON L6A 4H6 0.37km -
Shoppers Drug Mart
9980 Dufferin Street, Vaughan, ON L6A 1S2 0.74km -
Dufferin Major Pharmacy
1530 Major MacKenzie Dr, Vaughan, ON L6A 0A9 0.68km
-
Pho Vrolls Vietnamese & Thai Food
1490 Major Mackenzie Drive W, Unit D4, Maple, ON L6A 4H6 0.39km -
Boar N Wing - Maple
1480 Major Mackenzie Drive, Maple, ON L6A 4A6 0.43km -
OPA! of Greece Eagles Landing
1450 Major Mackenzie Drive, Unit M6, Vaughan, ON L6A 0A9 0.45km
-
Hillcrest Mall
9350 Yonge Street, Richmond Hill, ON L4C 5G2 4.22km -
Village Gate
9665 Avenue Bayview, Richmond Hill, ON L4C 9V4 5.91km -
Vaughan Mills
1 Bass Pro Mills Drive, Vaughan, ON L4K 5W4 6.23km
-
Highland Farms
9940 Dufferin Street, Vaughan, ON L6A 4K5 0.92km -
Sue's Fresh Market
205 Donhead Village Boulvard, Richmond Hill, ON L4C 2.21km -
Vince's No Frills
1631 Rutherford Road, Vaughan, ON L4K 0C1 2.82km
-
LCBO
9970 Dufferin Street, Vaughan, ON L6A 4K1 0.88km -
Lcbo
10375 Yonge Street, Richmond Hill, ON L4C 3C2 4.11km -
LCBO
8783 Yonge Street, Richmond Hill, ON L4C 6Z1 5.26km
-
Petro Canada
1867 Major MacKenzie Dive W, Vaughan, ON L6A 0A9 1.43km -
Shell Select
10700 Bathurst Street, Maple, ON L6A 4B6 2.34km -
Petro Canada
1081 Rutherford Road, Vaughan, ON L4J 9C2 2.78km
-
Elgin Mills Theatre
10909 Yonge Street, Richmond Hill, ON L4C 3E3 4.64km -
Imagine Cinemas
10909 Yonge Street, Unit 33, Richmond Hill, ON L4C 3E3 4.78km -
SilverCity Richmond Hill
8725 Yonge Street, Richmond Hill, ON L4C 6Z1 5.55km
-
Civic Centre Resource Library
2191 Major MacKenzie Drive, Vaughan, ON L6A 4W2 2.31km -
Maple Library
10190 Keele St, Maple, ON L6A 1G3 2.38km -
Richmond Hill Public Library - Central Library
1 Atkinson Street, Richmond Hill, ON L4C 0H5 3.79km
-
Mackenzie Health
10 Trench Street, Richmond Hill, ON L4C 4Z3 2.93km -
Shouldice Hospital
7750 Bayview Avenue, Thornhill, ON L3T 4A3 8.29km -
Eagles Landing Medical Centre
1410 Major Mackenzie Drive W, Vaughan, ON L6A 4H6 0.36km
-
Mcnaughton Soccer
ON 2.48km -
Upper Mill Pond Park
Richmond Hill ON 2.62km -
Mill Pond Park
262 Mill St (at Trench St), Richmond Hill ON 2.97km
-
TD Bank Financial Group
1370 Major MacKenzie Dr (at Benson Dr.), Maple ON L6A 4H6 0.54km -
CIBC
9950 Dufferin St (at Major MacKenzie Dr. W.), Maple ON L6A 4K5 0.79km -
Scotiabank
9930 Dufferin St, Vaughan ON L6A 4K5 0.9km
- 5 bath
- 5 bed
- 3000 sqft
21 Gaby Court, Richmond Hill, Ontario • L4C 8X1 • North Richvale
