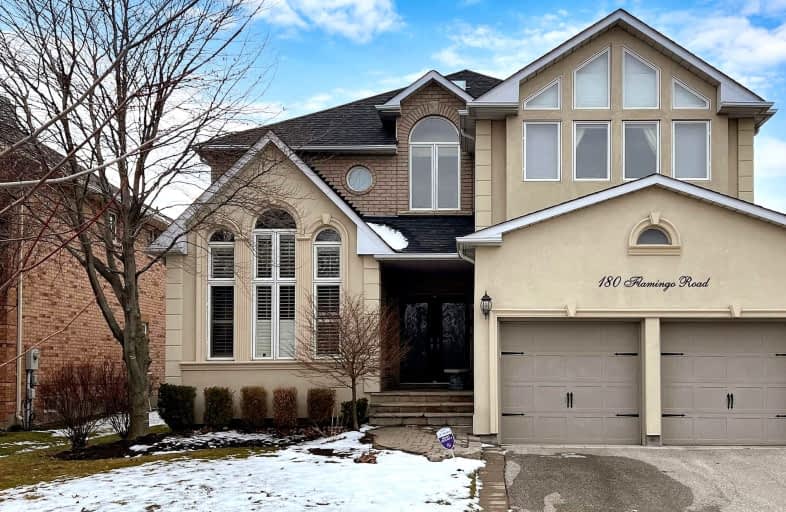Car-Dependent
- Most errands require a car.
Some Transit
- Most errands require a car.
Somewhat Bikeable
- Most errands require a car.

Brownridge Public School
Elementary: PublicWilshire Elementary School
Elementary: PublicRosedale Heights Public School
Elementary: PublicCharles Howitt Public School
Elementary: PublicYorkhill Elementary School
Elementary: PublicVentura Park Public School
Elementary: PublicLangstaff Secondary School
Secondary: PublicThornhill Secondary School
Secondary: PublicVaughan Secondary School
Secondary: PublicWestmount Collegiate Institute
Secondary: PublicStephen Lewis Secondary School
Secondary: PublicSt Elizabeth Catholic High School
Secondary: Catholic-
Bar and Lounge Extaz
7700 Bathurst Street, Thornhill, ON L4J 7Y3 1.43km -
Cafe Chic
263 Bay Thorn Drive, Markham, ON L3T 3V8 1.68km -
UPTWN Lounge
263 Bay Thorn Drive, Thornhill, ON L3T 3V8 1.68km
-
Starbucks
8010 Bathurst Street, Building C, Unit 6, Thornhill, ON L4J 0.84km -
Cafe Chic
263 Bay Thorn Drive, Markham, ON L3T 3V8 1.68km -
Starbucks
7787 Yonge St, Thornhill, ON L3T 7L2 1.84km
-
GoodLife Fitness
8281 Yonge Street, Thornhill, ON L3T 2C7 1.71km -
Womens Fitness Clubs of Canada
207-1 Promenade Circle, Unit 207, Thornhill, ON L4J 4P8 1.95km -
North Thornhill Community Centre
300 Pleasant Ridge Avenue, Vaughan, ON L4J 9J5 2.6km
-
Shoppers Drug Mart
8000 Bathurst Street, Unit 1, Thornhill, ON L4J 0B8 0.89km -
Disera Pharmacy
11 Disera Drive, Vaughan, ON L4J 1.45km -
Disera Pharmacy
170-11 Disera Drive, Thornhill, ON L4J 0A7 1.46km
-
Domino's Pizza
531 Atkinson Avenue, Thornhill, ON L4J 8L7 0.61km -
DQ / Orange Julius
531 Atkinson Ave, Rosedale Height Plaza Unit 12, Thornhill, ON L4J 8L7 0.69km -
King David Pizza
531 Atkinson Avenue, Thornhill, ON L4J 8L7 0.65km
-
SmartCentres - Thornhill
700 Centre Street, Thornhill, ON L4V 0A7 1.33km -
Promenade Shopping Centre
1 Promenade Circle, Thornhill, ON L4J 4P8 1.84km -
World Shops
7299 Yonge St, Markham, ON L3T 0C5 2.97km
-
Organic Garage
8020 Bathurst Street, Vaughan, ON L4J 0B8 0.93km -
Bulk Barn
720 Centre Street, Unit D1, Thornhill, ON L4J 0A7 1.42km -
Nortown Foods
1 Promenade Circle, Thornhill, ON L4J 7Y3 1.6km
-
LCBO
180 Promenade Cir, Thornhill, ON L4J 0E4 1.65km -
LCBO
8783 Yonge Street, Richmond Hill, ON L4C 6Z1 2.57km -
The Beer Store
8825 Yonge Street, Richmond Hill, ON L4C 6Z1 2.58km
-
Petro-Canada
7738 Yonge Street, Thornhill, ON L4J 1W2 1.84km -
Certigard (Petro-Canada)
7738 Yonge Street, Thornhill, ON L4J 1W2 1.84km -
Four Star Automotive Technical Support
7738 Yonge Street, Thornhill, ON L4J 1W2 1.84km
-
Imagine Cinemas Promenade
1 Promenade Circle, Lower Level, Thornhill, ON L4J 4P8 1.73km -
SilverCity Richmond Hill
8725 Yonge Street, Richmond Hill, ON L4C 6Z1 2.5km -
Famous Players
8725 Yonge Street, Richmond Hill, ON L4C 6Z1 2.5km
-
Thornhill Village Library
10 Colborne St, Markham, ON L3T 1Z6 1.95km -
Bathurst Clark Resource Library
900 Clark Avenue W, Thornhill, ON L4J 8C1 2.22km -
Vaughan Public Libraries
900 Clark Ave W, Thornhill, ON L4J 8C1 2.22km
-
Shouldice Hospital
7750 Bayview Avenue, Thornhill, ON L3T 4A3 3.3km -
Mackenzie Health
10 Trench Street, Richmond Hill, ON L4C 4Z3 5.31km -
Cortellucci Vaughan Hospital
3200 Major MacKenzie Drive W, Vaughan, ON L6A 4Z3 8.14km
-
Vanderburg Park
Richmond Hill ON 4.55km -
Green Lane Park
16 Thorne Lane, Markham ON L3T 5K5 4.87km -
Antibes Park
58 Antibes Dr (at Candle Liteway), Toronto ON M2R 3K5 4.87km
-
TD Bank Financial Group
7967 Yonge St, Thornhill ON L3T 2C4 1.65km -
TD Bank Financial Group
1054 Centre St (at New Westminster Dr), Thornhill ON L4J 3M8 1.91km -
Scotiabank
139301 Bathurst St (at Carville Rd.), Richmond Hill ON L4C 9S2 3.03km
- 5 bath
- 4 bed
- 3500 sqft
99 Birch Avenue, Richmond Hill, Ontario • L4C 6C5 • South Richvale
- 5 bath
- 5 bed
- 3000 sqft
28 Dunvegan Drive, Richmond Hill, Ontario • L4C 6K1 • South Richvale
- 5 bath
- 4 bed
- 3500 sqft
53 Forest Lane Drive, Vaughan, Ontario • L4J 3P2 • Beverley Glen
- 3 bath
- 4 bed
187 Arnold Avenue, Vaughan, Ontario • L4J 1C1 • Crestwood-Springfarm-Yorkhill














