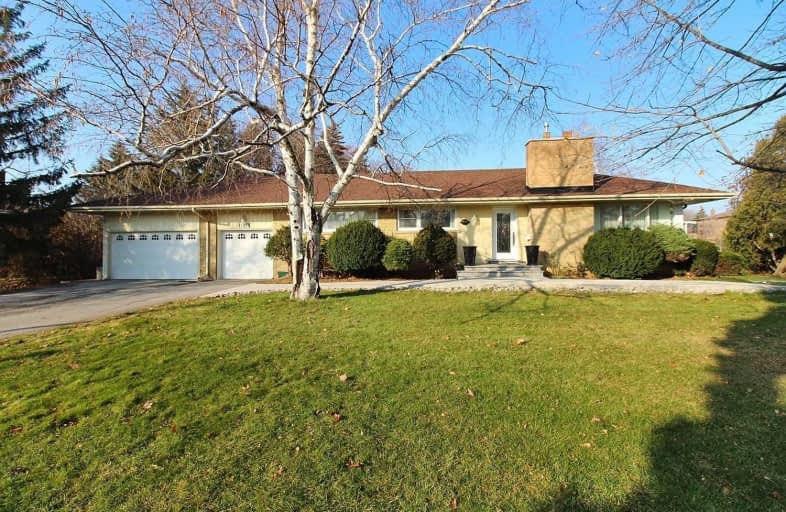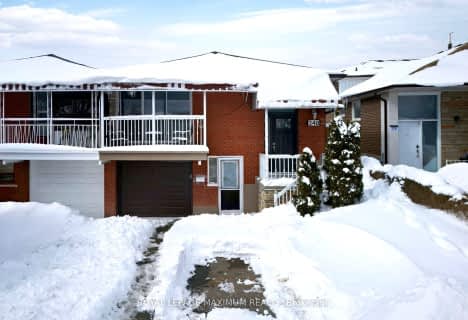
St Joseph The Worker Catholic Elementary School
Elementary: Catholic
2.05 km
Charlton Public School
Elementary: Public
2.53 km
Our Lady of the Rosary Catholic Elementary School
Elementary: Catholic
1.20 km
Brownridge Public School
Elementary: Public
2.90 km
Wilshire Elementary School
Elementary: Public
2.93 km
Glen Shields Public School
Elementary: Public
1.26 km
C W Jefferys Collegiate Institute
Secondary: Public
4.44 km
James Cardinal McGuigan Catholic High School
Secondary: Catholic
3.82 km
Vaughan Secondary School
Secondary: Public
2.16 km
Westmount Collegiate Institute
Secondary: Public
3.88 km
Stephen Lewis Secondary School
Secondary: Public
4.59 km
St Elizabeth Catholic High School
Secondary: Catholic
3.16 km













