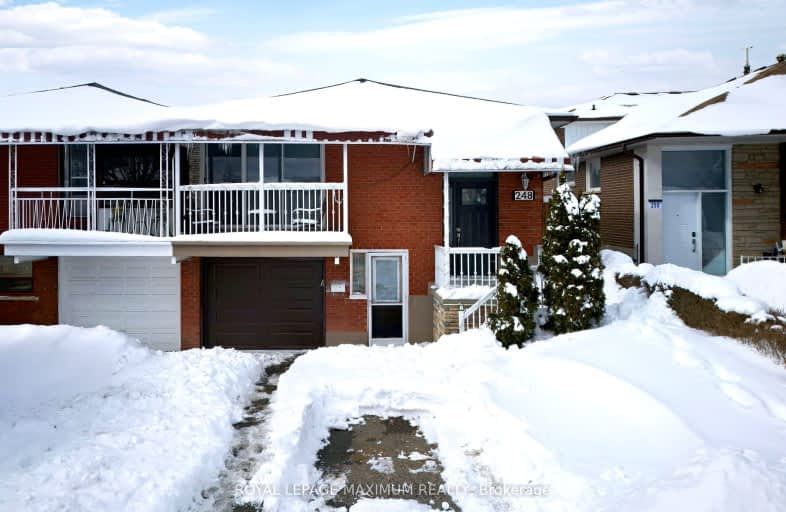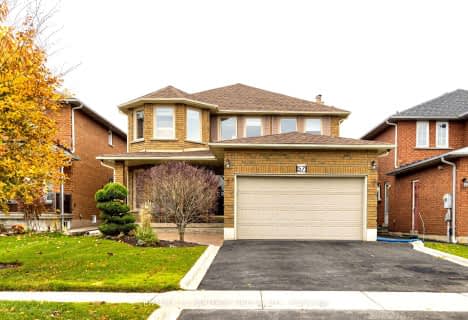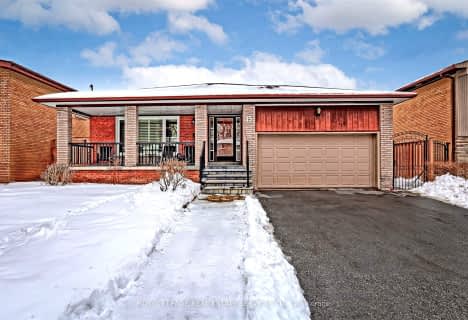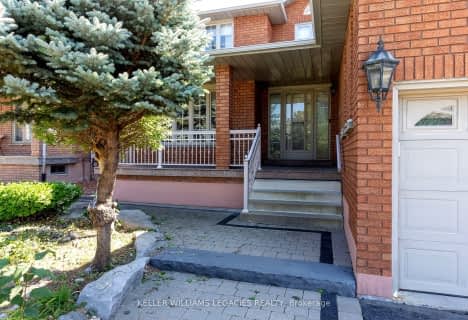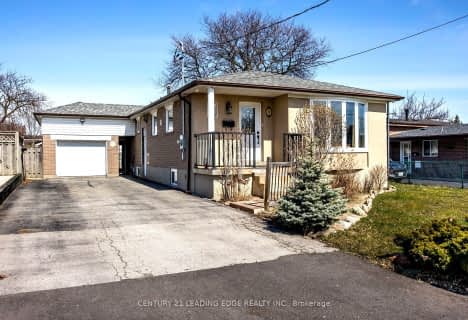Very Walkable
- Most errands can be accomplished on foot.
Excellent Transit
- Most errands can be accomplished by public transportation.
Bikeable
- Some errands can be accomplished on bike.

Blacksmith Public School
Elementary: PublicGosford Public School
Elementary: PublicShoreham Public School
Elementary: PublicBrookview Middle School
Elementary: PublicSt Charles Garnier Catholic School
Elementary: CatholicSt Augustine Catholic School
Elementary: CatholicEmery EdVance Secondary School
Secondary: PublicMsgr Fraser College (Norfinch Campus)
Secondary: CatholicC W Jefferys Collegiate Institute
Secondary: PublicEmery Collegiate Institute
Secondary: PublicJames Cardinal McGuigan Catholic High School
Secondary: CatholicWestview Centennial Secondary School
Secondary: Public-
Rowntree Mills Park
Islington Ave (at Finch Ave W), Toronto ON 4.03km -
Antibes Park
58 Antibes Dr (at Candle Liteway), Toronto ON M2R 3K5 6.59km -
Earl Bales Park
4300 Bathurst St (Sheppard St), Toronto ON M3H 6A4 7.8km
-
BMO Bank of Montreal
1 York Gate Blvd (Jane/Finch), Toronto ON M3N 3A1 1.63km -
CIBC
8099 Keele St (at Highway 407), Concord ON L4K 1Y6 4.78km -
BMO Bank of Montreal
4800 Dufferin St, North York ON M3H 5S8 4.9km
- 2 bath
- 3 bed
- 1100 sqft
166 Derrydown Road, Toronto, Ontario • M3J 1R8 • York University Heights
- 4 bath
- 3 bed
- 1500 sqft
14 Haynes Avenue, Toronto, Ontario • M3J 3P6 • York University Heights
- 6 bath
- 5 bed
- 2000 sqft
94 Evelyn Wiggins Drive, Toronto, Ontario • M3J 0E4 • York University Heights
- 2 bath
- 3 bed
- 1100 sqft
38 Wheatsheaf Crescent, Toronto, Ontario • M3N 1P6 • Black Creek
- 5 bath
- 7 bed
431 Murray Ross Parkway, Toronto, Ontario • M3J 3P1 • York University Heights
