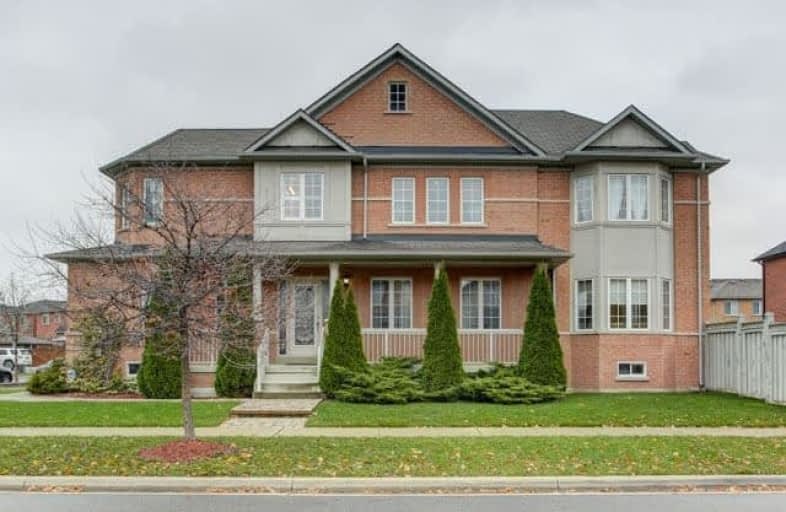Sold on May 02, 2018
Note: Property is not currently for sale or for rent.

-
Type: Semi-Detached
-
Style: 2-Storey
-
Size: 2000 sqft
-
Lot Size: 30.22 x 104.99 Feet
-
Age: No Data
-
Taxes: $4,277 per year
-
Days on Site: 10 Days
-
Added: Sep 07, 2019 (1 week on market)
-
Updated:
-
Last Checked: 3 months ago
-
MLS®#: N4104512
-
Listed By: Royal lepage your community realty, brokerage
Location & Elegance.2000 Sq.Ft. Semi On A Corner Premium Lot That Boasts Tons Of Upgrades W/Taste & No Money Spared.4 Large Bdrms,Open Concept W/Lots Of Windows,Hardwood Flrs T/Out,Custom Window Coverings & Modern Lights,Kit W/S/S/ Appl,Granite C/Top & Glass Bcksplsh,Sep Office/Living Area,Family Rm W/Fp Overlooking Oversized Dining Area.Brkfst Ara W/O To Interlocking Patio & Huge Fenced-In Garden,3 Parking Spaces.Too Many To List-Pls See Virtual Tour!
Extras
Feeling Like A Detached Home,This Home Is Perfect For A Young Family.Walking Distance To Transit,Restaurants & Min. Away From Hwy 400,New Vaughan Hospital & New Subway Line.All Win Cov & Elf's,S/S Fridge,Stove,Dw,Washer,Dryer,Cac,Hwt (R).
Property Details
Facts for 181 Andrew Hill Drive, Vaughan
Status
Days on Market: 10
Last Status: Sold
Sold Date: May 02, 2018
Closed Date: Jul 23, 2018
Expiry Date: Sep 22, 2018
Sold Price: $937,500
Unavailable Date: May 02, 2018
Input Date: Apr 23, 2018
Property
Status: Sale
Property Type: Semi-Detached
Style: 2-Storey
Size (sq ft): 2000
Area: Vaughan
Community: Vellore Village
Availability Date: To Be Arranged
Inside
Bedrooms: 4
Bathrooms: 3
Kitchens: 1
Rooms: 9
Den/Family Room: Yes
Air Conditioning: Central Air
Fireplace: Yes
Laundry Level: Lower
Washrooms: 3
Building
Basement: Unfinished
Heat Type: Forced Air
Heat Source: Gas
Exterior: Brick
Water Supply: Municipal
Special Designation: Unknown
Parking
Driveway: Private
Garage Spaces: 1
Garage Type: Built-In
Covered Parking Spaces: 2
Total Parking Spaces: 3
Fees
Tax Year: 2018
Tax Legal Description: Pl 65M3903,Pt Lot 47 Rp 65R29448,Part 10
Taxes: $4,277
Highlights
Feature: Fenced Yard
Feature: Park
Feature: Public Transit
Feature: Rec Centre
Feature: School
Land
Cross Street: Weston Rd/Major Mack
Municipality District: Vaughan
Fronting On: West
Pool: None
Sewer: Sewers
Lot Depth: 104.99 Feet
Lot Frontage: 30.22 Feet
Zoning: Residential
Additional Media
- Virtual Tour: http://tours.realtytours.ca/181-andrew-hill-drive-vaughan-n/
Rooms
Room details for 181 Andrew Hill Drive, Vaughan
| Type | Dimensions | Description |
|---|---|---|
| Kitchen Main | 2.53 x 3.54 | Ceramic Floor, Stainless Steel Appl, Custom Backsplash |
| Breakfast Main | 2.53 x 2.82 | Ceramic Floor, W/O To Patio, California Shutters |
| Family Main | 3.71 x 4.62 | Hardwood Floor, Fireplace, Open Concept |
| Dining Main | 4.00 x 5.00 | Hardwood Floor, Open Concept, O/Looks Family |
| Den Main | 2.58 x 3.43 | Hardwood Floor, Large Window, Separate Rm |
| Master 2nd | 3.79 x 6.70 | Hardwood Floor, W/I Closet, 4 Pc Ensuite |
| 2nd Br 2nd | 2.82 x 3.75 | Hardwood Floor, Large Window, Closet |
| 3rd Br 2nd | 2.80 x 3.73 | Hardwood Floor, Window, 4 Pc Bath |
| 4th Br 2nd | 2.70 x 3.02 | Hardwood Floor, Double Closet, Large Window |
| Laundry Bsmt | - |
| XXXXXXXX | XXX XX, XXXX |
XXXX XXX XXXX |
$XXX,XXX |
| XXX XX, XXXX |
XXXXXX XXX XXXX |
$XXX,XXX | |
| XXXXXXXX | XXX XX, XXXX |
XXXXXXX XXX XXXX |
|
| XXX XX, XXXX |
XXXXXX XXX XXXX |
$XXX,XXX |
| XXXXXXXX XXXX | XXX XX, XXXX | $937,500 XXX XXXX |
| XXXXXXXX XXXXXX | XXX XX, XXXX | $957,000 XXX XXXX |
| XXXXXXXX XXXXXXX | XXX XX, XXXX | XXX XXXX |
| XXXXXXXX XXXXXX | XXX XX, XXXX | $995,000 XXX XXXX |

Johnny Lombardi Public School
Elementary: PublicSt James Catholic Elementary School
Elementary: CatholicTeston Village Public School
Elementary: PublicDiscovery Public School
Elementary: PublicGlenn Gould Public School
Elementary: PublicSt Mary of the Angels Catholic Elementary School
Elementary: CatholicSt Luke Catholic Learning Centre
Secondary: CatholicTommy Douglas Secondary School
Secondary: PublicMaple High School
Secondary: PublicSt Joan of Arc Catholic High School
Secondary: CatholicSt Jean de Brebeuf Catholic High School
Secondary: CatholicEmily Carr Secondary School
Secondary: Public

