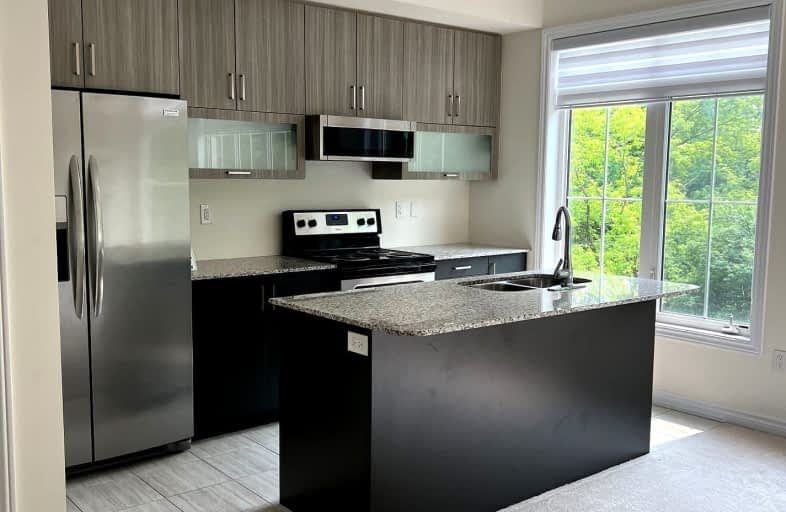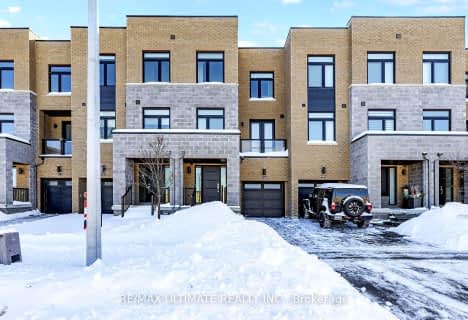Car-Dependent
- Almost all errands require a car.
6
/100
Some Transit
- Most errands require a car.
42
/100
Somewhat Bikeable
- Most errands require a car.
45
/100

Joseph A Gibson Public School
Elementary: Public
1.64 km
ÉÉC Le-Petit-Prince
Elementary: Catholic
1.42 km
Michael Cranny Elementary School
Elementary: Public
1.90 km
Maple Creek Public School
Elementary: Public
0.69 km
Julliard Public School
Elementary: Public
0.75 km
Blessed Trinity Catholic Elementary School
Elementary: Catholic
0.80 km
St Luke Catholic Learning Centre
Secondary: Catholic
3.13 km
Tommy Douglas Secondary School
Secondary: Public
3.01 km
Father Bressani Catholic High School
Secondary: Catholic
5.10 km
Maple High School
Secondary: Public
0.15 km
St Joan of Arc Catholic High School
Secondary: Catholic
2.76 km
St Jean de Brebeuf Catholic High School
Secondary: Catholic
2.31 km
-
Jack Pine Park
61 Petticoat Rd, Vaughan ON 3.13km -
Chatfield District Park
100 Lawford Rd, Woodbridge ON L4H 0Z5 3.2km -
Boyd Conservation Area
8739 Islington Ave, Vaughan ON L4L 0J5 6.83km
-
TD Bank Financial Group
2933 Major MacKenzie Dr (Jane & Major Mac), Maple ON L6A 3N9 1.33km -
TD Bank Financial Group
3255 Rutherford Rd, Vaughan ON L4K 5Y5 1.36km -
BMO Bank of Montreal
3737 Major MacKenzie Dr (at Weston Rd.), Vaughan ON L4H 0A2 2.42km














