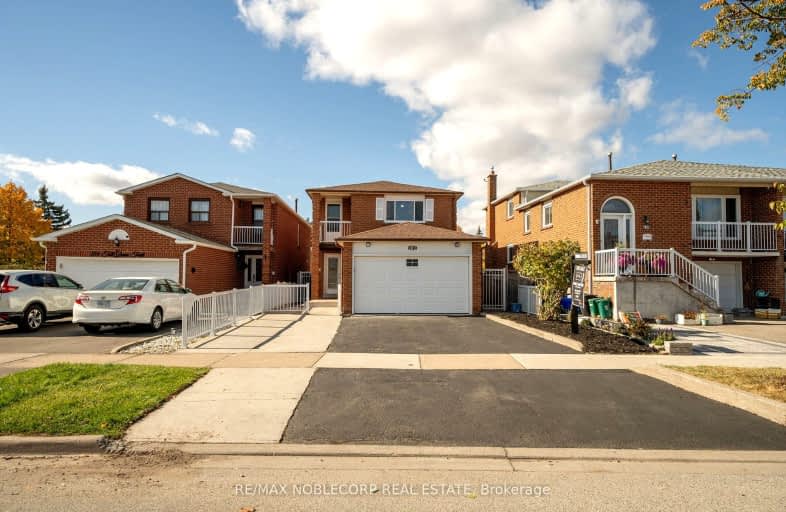Very Walkable
- Most errands can be accomplished on foot.
Some Transit
- Most errands require a car.
Somewhat Bikeable
- Most errands require a car.

St Catherine of Siena Catholic Elementary School
Elementary: CatholicVenerable John Merlini Catholic School
Elementary: CatholicPine Grove Public School
Elementary: PublicWoodbridge Public School
Elementary: PublicBlue Willow Public School
Elementary: PublicImmaculate Conception Catholic Elementary School
Elementary: CatholicSt Luke Catholic Learning Centre
Secondary: CatholicWoodbridge College
Secondary: PublicHoly Cross Catholic Academy High School
Secondary: CatholicNorth Albion Collegiate Institute
Secondary: PublicFather Bressani Catholic High School
Secondary: CatholicEmily Carr Secondary School
Secondary: Public-
York Lions Stadium
Ian MacDonald Blvd, Toronto ON 5.55km -
Antibes Park
58 Antibes Dr (at Candle Liteway), Toronto ON M2R 3K5 10.17km -
Rosedale North Park
350 Atkinson Ave, Vaughan ON 11.26km
-
TD Canada Trust Branch and ATM
4499 Hwy 7, Woodbridge ON L4L 9A9 0.66km -
BMO Bank of Montreal
1 York Gate Blvd (Jane/Finch), Toronto ON M3N 3A1 4.98km -
CIBC
8099 Keele St (at Highway 407), Concord ON L4K 1Y6 6.86km
- 4 bath
- 4 bed
- 3000 sqft
75 Father Ermanno Crescent, Vaughan, Ontario • L4L 7L9 • East Woodbridge
- 3 bath
- 4 bed
- 2500 sqft
23 Shockley Drive, Toronto, Ontario • M9V 4Y3 • Mount Olive-Silverstone-Jamestown






