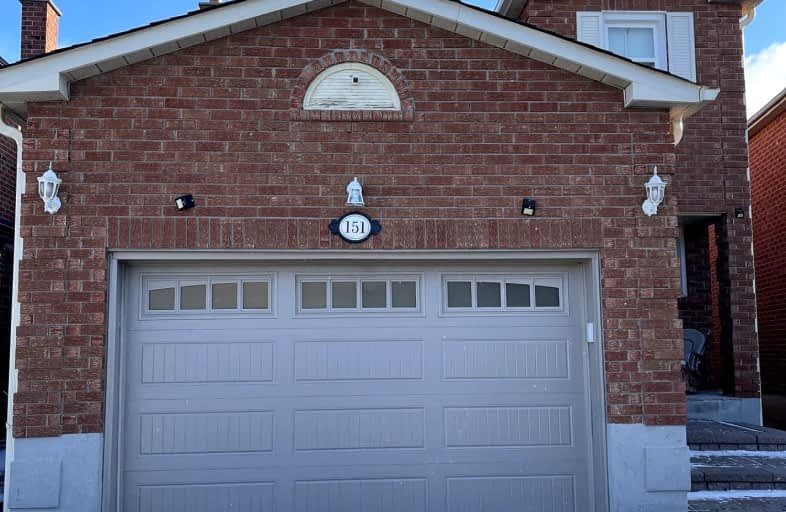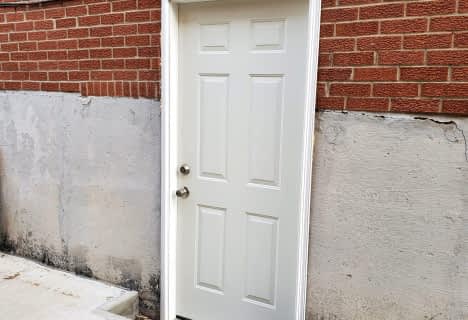Car-Dependent
- Almost all errands require a car.
Minimal Transit
- Almost all errands require a car.
Somewhat Bikeable
- Most errands require a car.

St Peter Catholic Elementary School
Elementary: CatholicSan Marco Catholic Elementary School
Elementary: CatholicSt Clement Catholic Elementary School
Elementary: CatholicSt Angela Merici Catholic Elementary School
Elementary: CatholicPine Grove Public School
Elementary: PublicWoodbridge Public School
Elementary: PublicSt Luke Catholic Learning Centre
Secondary: CatholicWoodbridge College
Secondary: PublicHoly Cross Catholic Academy High School
Secondary: CatholicNorth Albion Collegiate Institute
Secondary: PublicFather Bressani Catholic High School
Secondary: CatholicEmily Carr Secondary School
Secondary: Public-
Matthew Park
1 Villa Royale Ave (Davos Road and Fossil Hill Road), Woodbridge ON L4H 2Z7 6.17km -
Esther Lorrie Park
Toronto ON 7.61km -
Silvio Collela Park
Laura Rd. & Sheppard Ave W., North York ON 9.1km
-
RBC Royal Bank
211 Marycroft Ave, Woodbridge ON L4L 5X8 3.38km -
TD Bank Financial Group
3978 Cottrelle Blvd, Brampton ON L6P 2R1 4.45km -
RBC Royal Bank
9101 Weston Rd, Woodbridge ON L4H 0L4 5.44km
- 1 bath
- 2 bed
- 700 sqft
BSMT-182 Tall Grass Trail, Vaughan, Ontario • L4L 3P8 • East Woodbridge
- 1 bath
- 1 bed
- 700 sqft
Bsmt-85 Castillian Drive, Vaughan, Ontario • L4H 1S9 • Sonoma Heights














