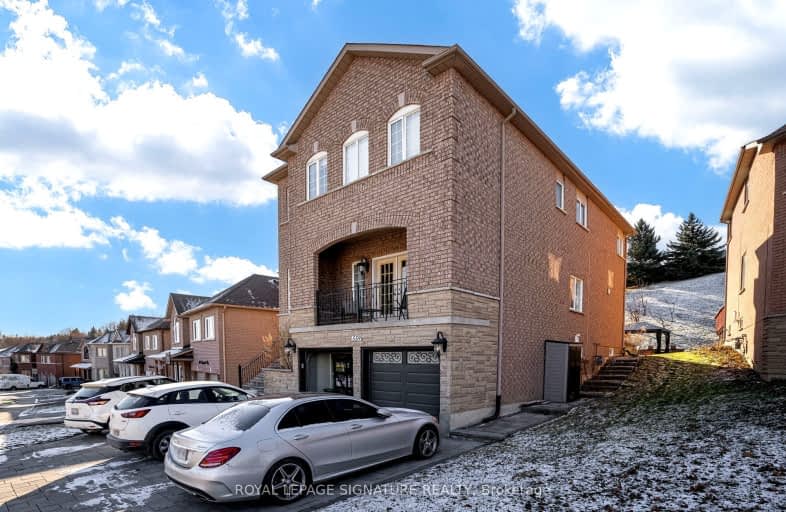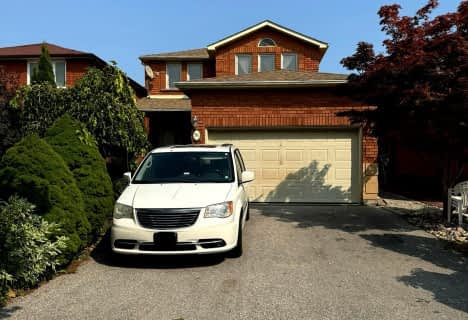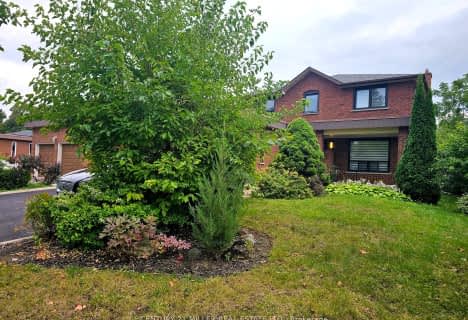Car-Dependent
- Almost all errands require a car.
Some Transit
- Most errands require a car.

San Marco Catholic Elementary School
Elementary: CatholicSt Clement Catholic Elementary School
Elementary: CatholicSt Angela Merici Catholic Elementary School
Elementary: CatholicOur Lady of Fatima Catholic Elementary School
Elementary: CatholicElder's Mills Public School
Elementary: PublicSt Andrew Catholic Elementary School
Elementary: CatholicSt Luke Catholic Learning Centre
Secondary: CatholicWoodbridge College
Secondary: PublicHoly Cross Catholic Academy High School
Secondary: CatholicNorth Albion Collegiate Institute
Secondary: PublicFather Bressani Catholic High School
Secondary: CatholicEmily Carr Secondary School
Secondary: Public-
Rowntree Mills Park
Islington Ave (at Finch Ave W), Toronto ON 6.79km -
Mast Road Park
195 Mast Rd, Vaughan ON 8.12km -
Antibes Park
58 Antibes Dr (at Candle Liteway), Toronto ON M2R 3K5 13.41km
-
BMO Bank of Montreal
145 Woodbridge Ave (Islington & Woodbridge Ave), Vaughan ON L4L 2S6 2.32km -
TD Bank Financial Group
3978 Cottrelle Blvd, Brampton ON L6P 2R1 4.16km -
Scotiabank
9333 Weston Rd (Rutherford Rd), Vaughan ON L4H 3G8 5.56km
- 1 bath
- 1 bed
- 1100 sqft
Basem-156 Beechnut Road, Vaughan, Ontario • L4L 6T6 • West Woodbridge
- 1 bath
- 1 bed
- 700 sqft
Bsmt-85 Castillian Drive, Vaughan, Ontario • L4H 1S9 • Sonoma Heights














