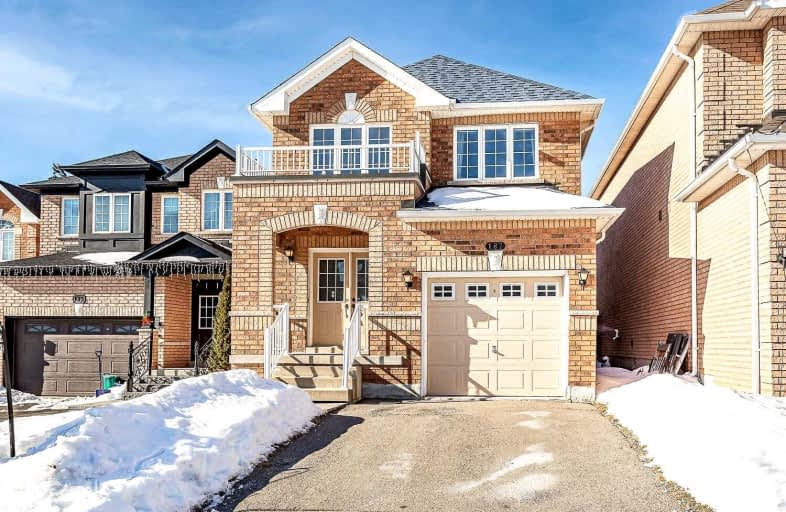
ACCESS Elementary
Elementary: Public
1.72 km
Joseph A Gibson Public School
Elementary: Public
1.23 km
ÉÉC Le-Petit-Prince
Elementary: Catholic
1.48 km
St David Catholic Elementary School
Elementary: Catholic
0.59 km
Roméo Dallaire Public School
Elementary: Public
1.24 km
Holy Jubilee Catholic Elementary School
Elementary: Catholic
1.42 km
Tommy Douglas Secondary School
Secondary: Public
4.74 km
Maple High School
Secondary: Public
2.72 km
St Joan of Arc Catholic High School
Secondary: Catholic
0.61 km
Stephen Lewis Secondary School
Secondary: Public
4.01 km
St Jean de Brebeuf Catholic High School
Secondary: Catholic
4.70 km
St Theresa of Lisieux Catholic High School
Secondary: Catholic
5.38 km














