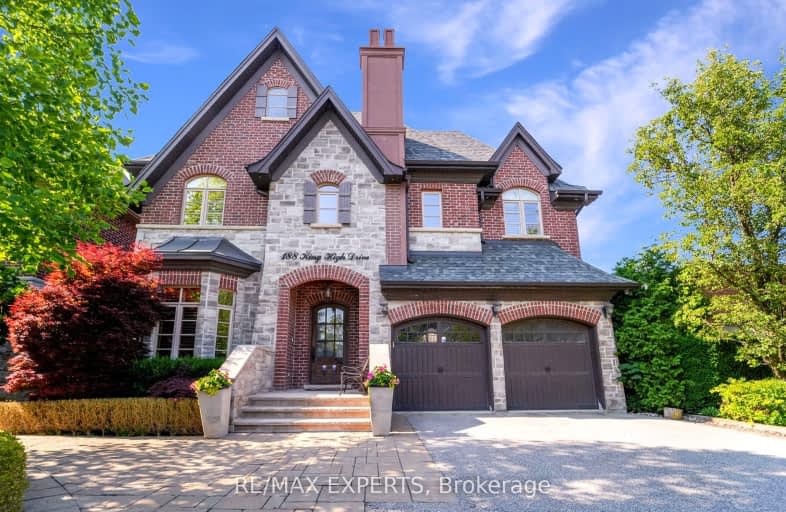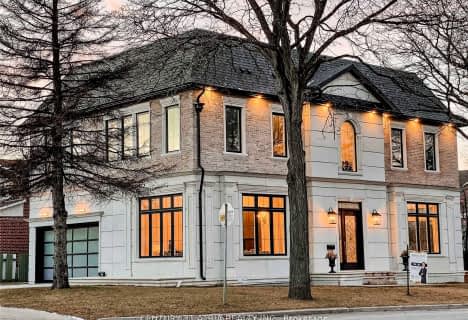Very Walkable
- Most errands can be accomplished on foot.
Some Transit
- Most errands require a car.
Bikeable
- Some errands can be accomplished on bike.

St Joseph The Worker Catholic Elementary School
Elementary: CatholicCharlton Public School
Elementary: PublicOur Lady of the Rosary Catholic Elementary School
Elementary: CatholicBrownridge Public School
Elementary: PublicWilshire Elementary School
Elementary: PublicVentura Park Public School
Elementary: PublicNorth West Year Round Alternative Centre
Secondary: PublicVaughan Secondary School
Secondary: PublicWestmount Collegiate Institute
Secondary: PublicStephen Lewis Secondary School
Secondary: PublicNorthview Heights Secondary School
Secondary: PublicSt Elizabeth Catholic High School
Secondary: Catholic-
LIMITLESS Bar & Grill
1450 Centre Street, Unit 3, Thornhill, ON L4J 3N1 0.32km -
La Briut Cafè
1118 Centre Street, Unit 1, Vaughan, ON L4J 7R9 0.77km -
1118 Bistro Bar and Grill
1118 Centre Street, Vaughan, ON L4J 7R9 0.75km
-
Tim Hortons
1470 Centre St, Vaughan, ON L4J 3N1 0.37km -
Lumiere Patisserie
1102 Centre Street, Thornhill, ON L4J 3M8 0.78km -
Victoria K. Cakes
1450 Clark Avenue West, UNIT 24, Vaughan, ON L4J 7R5 1.23km
-
Snap Fitness
1450 Clark Ave W, Thornhill, ON L4J 7J9 1.23km -
Womens Fitness Clubs of Canada
207-1 Promenade Circle, Unit 207, Thornhill, ON L4J 4P8 1.53km -
Orangetheory Fitness North York
1881 Steeles Ave West, #3, Toronto, ON M3H 5Y4 2.55km
-
Disera Pharmacy
170-11 Disera Drive, Thornhill, ON L4J 0A7 1.4km -
Disera Pharmacy
11 Disera Drive, Vaughan, ON L4J 1.46km -
Shoppers Drug Mart
8000 Bathurst Street, Unit 1, Thornhill, ON L4J 0B8 1.74km
-
Arbat
1416 Centre Street, Unit 14-15, Thornhill, ON L4J 8N4 0.25km -
Capriccio Cafe Restaurant
1416 Centre St, Unit 20, Vaughan, ON L4J 3N1 0.25km -
Tea Va See
1416 Centre Street, Vaughan, ON L4J 8A1 0.26km
-
Promenade Shopping Centre
1 Promenade Circle, Thornhill, ON L4J 4P8 1.56km -
SmartCentres - Thornhill
700 Centre Street, Thornhill, ON L4V 0A7 1.66km -
Riocan Marketplace
81 Gerry Fitzgerald Drive, Toronto, ON M3J 3N3 2.63km
-
Concord Food Centre
1438 Centre Street, Thornhill, ON L4J 3N1 0.31km -
Justin's No Frills
1054 Centre Street, Vaughan, ON L4J 3M8 0.98km -
Durante's Nofrills
1054 Centre Street, Thornhill, ON L4J 3M8 0.97km
-
LCBO
180 Promenade Cir, Thornhill, ON L4J 0E4 1.74km -
LCBO
5995 Yonge St, North York, ON M2M 3V7 4.9km -
LCBO
8783 Yonge Street, Richmond Hill, ON L4C 6Z1 5km
-
Petro Canada
1487 Centre Street, Vaughan, ON L4J 3M7 0.48km -
Husky
600 N Rivermede Road, Concord, ON L4K 3M9 1.02km -
Petro Canada
7400 Bathurst Street, Vaughan, ON L4J 7M1 1.96km
-
Imagine Cinemas Promenade
1 Promenade Circle, Lower Level, Thornhill, ON L4J 4P8 1.56km -
SilverCity Richmond Hill
8725 Yonge Street, Richmond Hill, ON L4C 6Z1 4.99km -
Famous Players
8725 Yonge Street, Richmond Hill, ON L4C 6Z1 4.99km
-
Dufferin Clark Library
1441 Clark Ave W, Thornhill, ON L4J 7R4 1.31km -
Bathurst Clark Resource Library
900 Clark Avenue W, Thornhill, ON L4J 8C1 1.7km -
Vaughan Public Libraries
900 Clark Ave W, Thornhill, ON L4J 8C1 1.7km
-
Shouldice Hospital
7750 Bayview Avenue, Thornhill, ON L3T 4A3 5.51km -
Mackenzie Health
10 Trench Street, Richmond Hill, ON L4C 4Z3 7km -
Cortellucci Vaughan Hospital
3200 Major MacKenzie Drive W, Vaughan, ON L6A 4Z3 7.11km
-
Downham Green Park
Vaughan ON L4J 2P3 1.86km -
Antibes Park
58 Antibes Dr (at Candle Liteway), Toronto ON M2R 3K5 3.84km -
Robert Hicks Park
39 Robert Hicks Dr, North York ON 4.2km
-
TD Bank Financial Group
1054 Centre St (at New Westminster Dr), Thornhill ON L4J 3M8 0.87km -
TD Bank Financial Group
8707 Dufferin St (Summeridge Drive), Thornhill ON L4J 0A2 2.24km -
BMO Bank of Montreal
1621 Rutherford Rd, Vaughan ON L4K 0C6 3.79km
- 5 bath
- 4 bed
183 Arnold Avenue, Vaughan, Ontario • L4J 1C1 • Crestwood-Springfarm-Yorkhill
- 9 bath
- 5 bed
- 5000 sqft
166 Arnold Avenue, Vaughan, Ontario • L4J 1B7 • Crestwood-Springfarm-Yorkhill
- 8 bath
- 5 bed
- 5000 sqft
51 Renaissance Court, Vaughan, Ontario • L4J 7W4 • Beverley Glen
- 9 bath
- 6 bed
- 5000 sqft
65 Charles Street, Vaughan, Ontario • L4J 2E8 • Crestwood-Springfarm-Yorkhill















