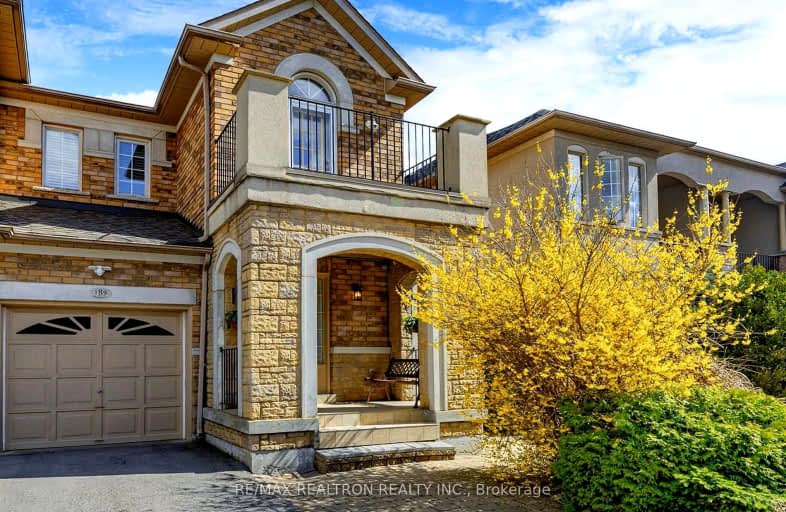
St John Bosco Catholic Elementary School
Elementary: Catholic
1.33 km
St Catherine of Siena Catholic Elementary School
Elementary: Catholic
2.16 km
St Gabriel the Archangel Catholic Elementary School
Elementary: Catholic
0.78 km
St Gregory the Great Catholic Academy
Elementary: Catholic
1.93 km
Blue Willow Public School
Elementary: Public
0.24 km
Immaculate Conception Catholic Elementary School
Elementary: Catholic
1.24 km
St Luke Catholic Learning Centre
Secondary: Catholic
2.45 km
Msgr Fraser College (Norfinch Campus)
Secondary: Catholic
4.54 km
Woodbridge College
Secondary: Public
2.66 km
Father Bressani Catholic High School
Secondary: Catholic
0.91 km
St Jean de Brebeuf Catholic High School
Secondary: Catholic
4.66 km
Emily Carr Secondary School
Secondary: Public
4.09 km
-
Humber Valley Parkette
282 Napa Valley Ave, Vaughan ON 6.2km -
G Ross Lord Park
4801 Dufferin St (at Supertest Rd), Toronto ON M3H 5T3 7.61km -
Downham Green Park
Vaughan ON L4J 2P3 8.12km
-
Scotiabank
7600 Weston Rd, Woodbridge ON L4L 8B7 0.67km -
TD Canada Trust Branch and ATM
4499 Hwy 7, Woodbridge ON L4L 9A9 1.72km -
RBC Royal Bank
3300 Hwy 7, Concord ON L4K 4M3 1.88km


