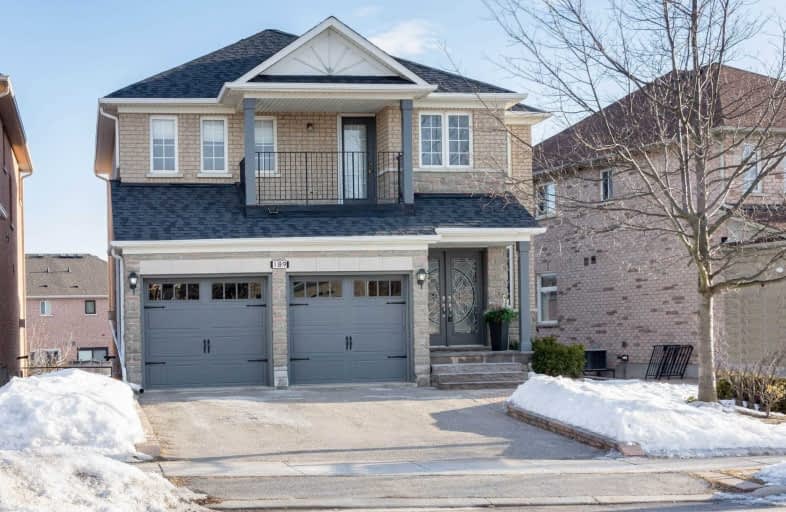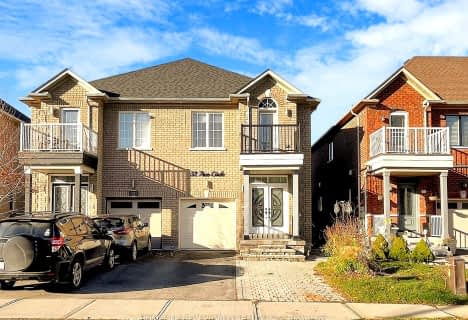
St David Catholic Elementary School
Elementary: CatholicHoly Name Catholic Elementary School
Elementary: CatholicDivine Mercy Catholic Elementary School
Elementary: CatholicSt Raphael the Archangel Catholic Elementary School
Elementary: CatholicMackenzie Glen Public School
Elementary: PublicHoly Jubilee Catholic Elementary School
Elementary: CatholicTommy Douglas Secondary School
Secondary: PublicKing City Secondary School
Secondary: PublicMaple High School
Secondary: PublicSt Joan of Arc Catholic High School
Secondary: CatholicStephen Lewis Secondary School
Secondary: PublicSt Theresa of Lisieux Catholic High School
Secondary: Catholic- 3 bath
- 3 bed
- 1500 sqft
88 Canyon Gate Crescent, Vaughan, Ontario • L6A 0C2 • Rural Vaughan
- 4 bath
- 3 bed
- 1500 sqft
76 Beaverbrook Crescent, Vaughan, Ontario • L6A 3T3 • Rural Vaughan










