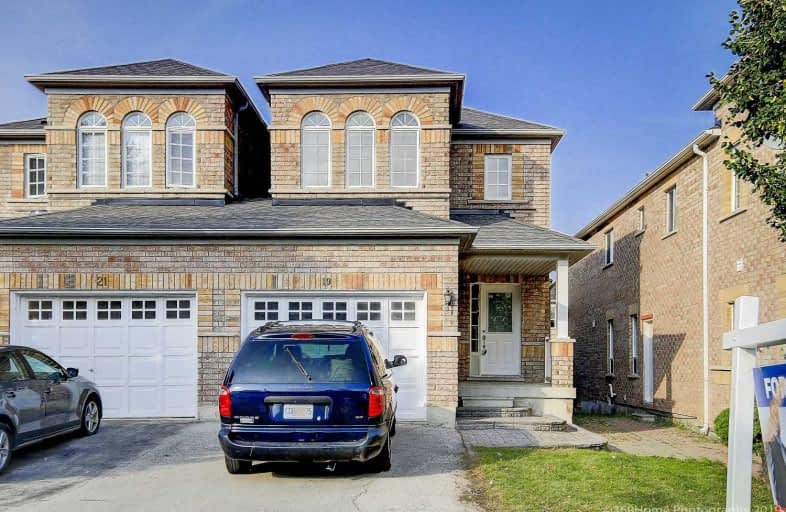Sold on Oct 21, 2019
Note: Property is not currently for sale or for rent.

-
Type: Semi-Detached
-
Style: 2-Storey
-
Lot Size: 24.61 x 109.91 Feet
-
Age: No Data
-
Taxes: $3,996 per year
-
Days on Site: 39 Days
-
Added: Oct 22, 2019 (1 month on market)
-
Updated:
-
Last Checked: 3 months ago
-
MLS®#: N4575615
-
Listed By: Re/max community realty inc., brokerage
Very Bright, Open Concept Semi Detached, Linked Only By Garage, In Desirable Vellore Village. Close To All Amenities Including Canada's Wonderland, Vaughan Mills Shopping And Highways. 4 Beds, 3 Bath W/ Spacious Upper Floor Family Rm. Great Layout & Lots Of Space. New Roof, New Quartz Counter Tops, New Hardwood Floors, New Kitchen, New Lights, New Blinds, New Range Hood And 2nd Floor Laundry. Spent Over $35,000 In Renovation.
Extras
All Elf's, All Window Coverings, Ss Fridge, Ss Stove, B/I Dishwasher & Washer/Dryer. Hwt Rental.
Property Details
Facts for 19 Casabel Drive, Vaughan
Status
Days on Market: 39
Last Status: Sold
Sold Date: Oct 21, 2019
Closed Date: Nov 21, 2019
Expiry Date: Feb 28, 2020
Sold Price: $823,000
Unavailable Date: Oct 21, 2019
Input Date: Sep 12, 2019
Property
Status: Sale
Property Type: Semi-Detached
Style: 2-Storey
Area: Vaughan
Community: Vellore Village
Availability Date: 30/60
Inside
Bedrooms: 4
Bathrooms: 3
Kitchens: 1
Rooms: 9
Den/Family Room: Yes
Air Conditioning: Central Air
Fireplace: No
Washrooms: 3
Building
Basement: Full
Heat Type: Forced Air
Heat Source: Gas
Exterior: Brick
UFFI: No
Water Supply: Municipal
Special Designation: Unknown
Parking
Driveway: Private
Garage Spaces: 2
Garage Type: Attached
Covered Parking Spaces: 1
Total Parking Spaces: 3
Fees
Tax Year: 2019
Tax Legal Description: Lot 24 Plan 65M 3445
Taxes: $3,996
Land
Cross Street: Rutherford / Hwy 400
Municipality District: Vaughan
Fronting On: North
Pool: None
Sewer: Sewers
Lot Depth: 109.91 Feet
Lot Frontage: 24.61 Feet
Additional Media
- Virtual Tour: https://www.360homephoto.com/g991101/
Rooms
Room details for 19 Casabel Drive, Vaughan
| Type | Dimensions | Description |
|---|---|---|
| Living Main | 5.58 x 3.36 | Hardwood Floor |
| Family Main | 5.66 x 3.06 | Hardwood Floor |
| Kitchen Main | 3.88 x 2.14 | Ceramic Floor |
| Breakfast Main | 3.23 x 2.45 | Ceramic Floor |
| Master 2nd | 3.60 x 4.97 | Hardwood Floor, 4 Pc Ensuite |
| 2nd Br 2nd | 3.21 x 2.75 | Hardwood Floor, Double Doors |
| 3rd Br 2nd | 3.36 x 2.75 | Hardwood Floor, Closet |
| 4th Br 2nd | 4.19 x 2.94 | Hardwood Floor, Closet |
| XXXXXXXX | XXX XX, XXXX |
XXXX XXX XXXX |
$XXX,XXX |
| XXX XX, XXXX |
XXXXXX XXX XXXX |
$XXX,XXX |
| XXXXXXXX XXXX | XXX XX, XXXX | $823,000 XXX XXXX |
| XXXXXXXX XXXXXX | XXX XX, XXXX | $789,990 XXX XXXX |

St James Catholic Elementary School
Elementary: CatholicVellore Woods Public School
Elementary: PublicMaple Creek Public School
Elementary: PublicJulliard Public School
Elementary: PublicBlessed Trinity Catholic Elementary School
Elementary: CatholicSt Emily Catholic Elementary School
Elementary: CatholicSt Luke Catholic Learning Centre
Secondary: CatholicTommy Douglas Secondary School
Secondary: PublicFather Bressani Catholic High School
Secondary: CatholicMaple High School
Secondary: PublicSt Joan of Arc Catholic High School
Secondary: CatholicSt Jean de Brebeuf Catholic High School
Secondary: Catholic

