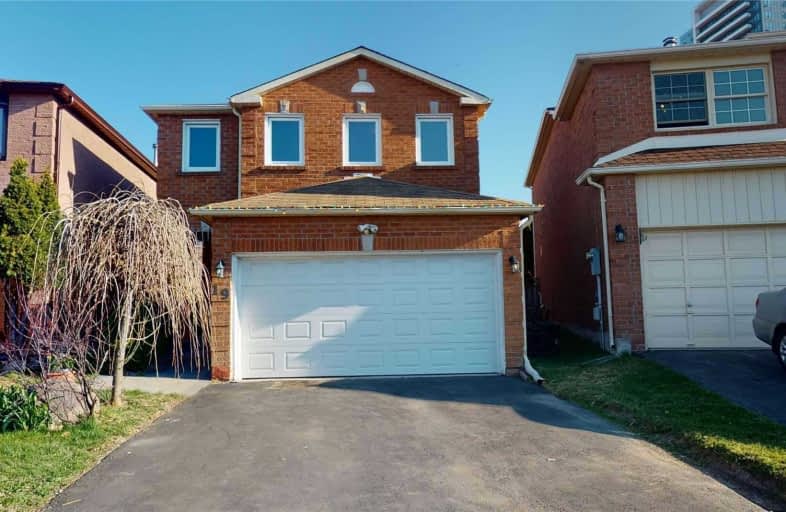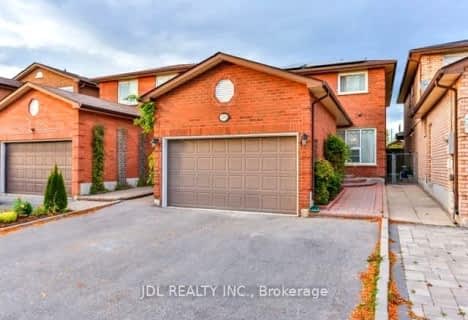
Westminster Public School
Elementary: Public
1.79 km
Brownridge Public School
Elementary: Public
1.35 km
Wilshire Elementary School
Elementary: Public
1.35 km
Rosedale Heights Public School
Elementary: Public
0.24 km
Yorkhill Elementary School
Elementary: Public
1.61 km
Ventura Park Public School
Elementary: Public
1.18 km
North West Year Round Alternative Centre
Secondary: Public
3.38 km
Langstaff Secondary School
Secondary: Public
2.76 km
Thornhill Secondary School
Secondary: Public
2.49 km
Vaughan Secondary School
Secondary: Public
2.47 km
Westmount Collegiate Institute
Secondary: Public
0.42 km
St Elizabeth Catholic High School
Secondary: Catholic
1.40 km







