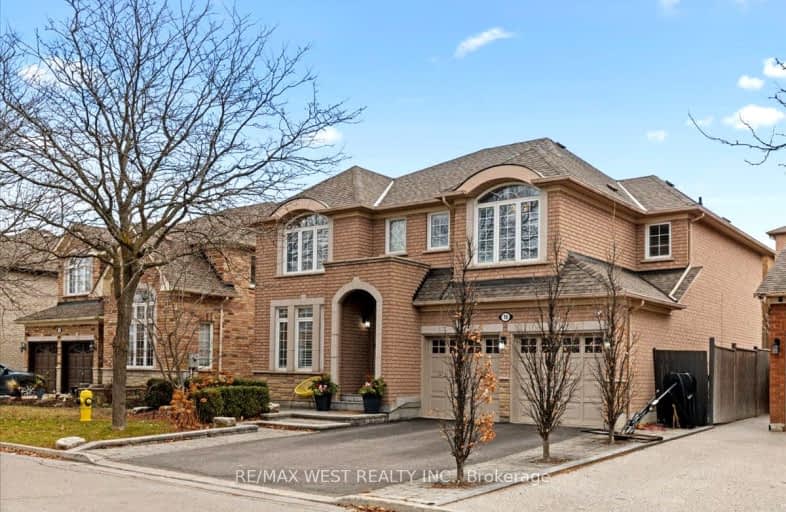Somewhat Walkable
- Some errands can be accomplished on foot.
Some Transit
- Most errands require a car.
Somewhat Bikeable
- Most errands require a car.

Michael Cranny Elementary School
Elementary: PublicDivine Mercy Catholic Elementary School
Elementary: CatholicMackenzie Glen Public School
Elementary: PublicSt James Catholic Elementary School
Elementary: CatholicTeston Village Public School
Elementary: PublicDiscovery Public School
Elementary: PublicSt Luke Catholic Learning Centre
Secondary: CatholicTommy Douglas Secondary School
Secondary: PublicFather Bressani Catholic High School
Secondary: CatholicMaple High School
Secondary: PublicSt Joan of Arc Catholic High School
Secondary: CatholicSt Jean de Brebeuf Catholic High School
Secondary: Catholic-
Kelseys Original Roadhouse
9855 Jane St, Vaughan, ON L6A 3N9 1.05km -
Trio Sports Bar
601 Cityview Boulevard, Vaughan, ON L4H 0T1 1.16km -
Hoop’s Sports Bar & Grill
3560 Major MacKenzie Drive W, Vaughan, ON L4L 1A6 1.42km
-
Starbucks
9580 Jane Street, Maple, ON L6A 1S6 0.81km -
Tim Hortons
533 Cityview Boulevard, Vaughan, ON L4H 0L8 0.89km -
Starbucks
2810 Major MacKenzie Dr, Maple, ON L6A 0.9km
-
Orangetheory Fitness Vaughan Major MacKenzie
2891 Major Mackenzie Drive, Vaughan, ON L6A 3N9 1.13km -
GoodLife Fitness
3420 Major MacKenzie Drive W, Vaughan, ON L4H 4J6 1.28km -
F45 Training
10A- 2535 Major Mackenzie Drive, Vaughan, ON L6A 1C7 1.82km
-
Maple Guardian Pharmacy
2810 Major Mackenzie Drive, Vaughan, ON L6A 1Z5 1.06km -
Shoppers Drug Mart
3737 Major Mackenzie Drive, Building E, Vaughan, ON L4H 0A2 2km -
Shopper's Drug Mart
2266 Major Mackenzie Drive W, Vaughan, ON L6A 1G3 2.43km
-
Pizzaville
2810 Major Mackenzie Drive West, Vaughan, ON L6A 3L2 0.84km -
Tim Hortons
533 Cityview Boulevard, Vaughan, ON L4H 0L8 0.89km -
Tim Hortons
3100 Major Mackenzie Dr, Maple, ON L6A 1S1 0.9km
-
Vaughan Mills
1 Bass Pro Mills Drive, Vaughan, ON L4K 5W4 3.45km -
SmartCentres
101 Northview Boulevard and 137 Chrislea Road, Vaughan, ON L4L 8X9 7.13km -
Market Lane Shopping Centre
140 Woodbridge Avenue, Woodbridge, ON L4L 4K9 8.97km
-
Longo's
2810 Major MacKenzie Drive, Maple, ON L6A 3L2 0.84km -
Fortino's Supermarkets
2911 Major MacKenzie Drive, Vaughan, ON L6A 3N9 1.13km -
Canasia Grocers
9699 Jane Street, Maple, ON L6A 0A5 1.46km
-
LCBO
3631 Major Mackenzie Drive, Vaughan, ON L4L 1A7 1.87km -
LCBO
9970 Dufferin Street, Vaughan, ON L6A 4K1 4.39km -
LCBO
7850 Weston Road, Building C5, Woodbridge, ON L4L 9N8 7.37km
-
Moveautoz Towing Services
28 Jensen Centre, Maple, ON L6A 2T6 0.59km -
Homer's Esso
3100 Major MacKenzie Drive, Maple, ON L6A 1S1 0.9km -
Jane & Major Mac Esso
3100 Major MacKenzie Drive W, Vaughan, ON L6A 1S1 0.91km
-
Cineplex Cinemas Vaughan
3555 Highway 7, Vaughan, ON L4L 9H4 7.6km -
Elgin Mills Theatre
10909 Yonge Street, Richmond Hill, ON L4C 3E3 9.08km -
Imagine Cinemas Promenade
1 Promenade Circle, Lower Level, Thornhill, ON L4J 4P8 9.11km
-
Maple Library
10190 Keele St, Maple, ON L6A 1G3 2.36km -
Civic Centre Resource Library
2191 Major MacKenzie Drive, Vaughan, ON L6A 4W2 2.62km -
Pleasant Ridge Library
300 Pleasant Ridge Avenue, Thornhill, ON L4J 9B3 5.94km
-
Cortellucci Vaughan Hospital
3200 Major MacKenzie Drive W, Vaughan, ON L6A 4Z3 0.82km -
Mackenzie Health
10 Trench Street, Richmond Hill, ON L4C 4Z3 7.62km -
Health Centre of Maple
1-2810 Major Mackenzie Drive, Maple, ON L6A 3L2 0.82km
-
Chatfield District Park
100 Lawford Rd, Woodbridge ON L4H 0Z5 2.31km -
Matthew Park
1 Villa Royale Ave (Davos Road and Fossil Hill Road), Woodbridge ON L4H 2Z7 2.64km -
Sugarbush Park
91 Thornhill Woods Rd, Vaughan ON 7.12km
-
CIBC
3602 Major MacKenzie Dr (Cityview Blvd), Vaughan ON L4H 3T6 1.66km -
CIBC
9641 Jane St (Major Mackenzie), Vaughan ON L6A 4G5 1.74km -
BMO Bank of Montreal
3737 Major MacKenzie Dr (at Weston Rd.), Vaughan ON L4H 0A2 1.94km
- 5 bath
- 5 bed
- 3000 sqft
36 Venice Gate Drive, Vaughan, Ontario • L4H 0E7 • Vellore Village







