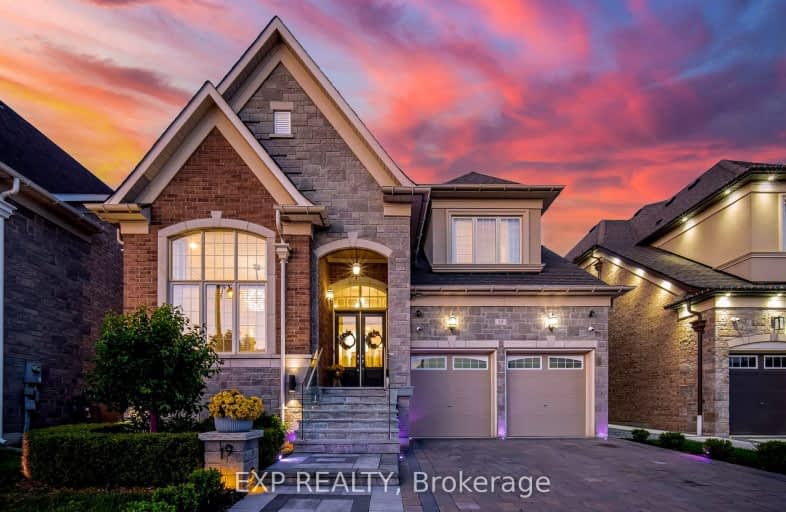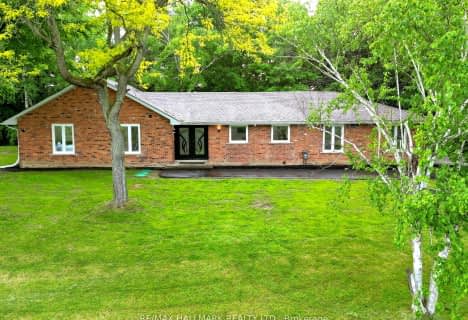Car-Dependent
- Almost all errands require a car.
Minimal Transit
- Almost all errands require a car.
Somewhat Bikeable
- Almost all errands require a car.

Pope Francis Catholic Elementary School
Elementary: CatholicÉcole élémentaire La Fontaine
Elementary: PublicLorna Jackson Public School
Elementary: PublicElder's Mills Public School
Elementary: PublicKleinburg Public School
Elementary: PublicSt Stephen Catholic Elementary School
Elementary: CatholicWoodbridge College
Secondary: PublicTommy Douglas Secondary School
Secondary: PublicHoly Cross Catholic Academy High School
Secondary: CatholicCardinal Ambrozic Catholic Secondary School
Secondary: CatholicEmily Carr Secondary School
Secondary: PublicCastlebrooke SS Secondary School
Secondary: Public-
The Burg Village Pub
10512 Islington Avenue, Kleinburg, ON L0J 1C0 1.97km -
Artigianale Ristorante & Enoteca
5100 Rutherford Road, Vaughan, ON L4H 2J2 3.21km -
Bar6ix
40 Innovation Drive, Unit 6 & 7, Woodbridge, ON L4H 0T2 4.5km
-
The Salty Dawg
9732 ON-27, Vaughan, ON L4L 1A7 9178.2km -
Cookie Crumble Cafe
104480 Islington Avenue, Vaughan, ON L0J 1C0 1.99km -
Old Firehall Confectionary
10449 Islington Ave, Vaughan, ON L4H 3N5 1.98km
-
Shoppers Drug Mart
5100 Rutherford Road, Vaughan, ON L4H 2J2 3.23km -
Shoppers Drug Mart
3928 Cottrelle Boulevard, Brampton, ON L6P 2W7 5.23km -
Shoppers Drug Mart
5694 Highway 7, Unit 1, Vaughan, ON L4L 1T8 6.2km
-
The Salty Dawg
9732 ON-27, Vaughan, ON L4L 1A7 9178.2km -
Burrito Boyz
9400 Highway 27 N, Woodbridge, ON L4L 1A7 1.63km -
Aura by Cashew & Clive
10365 Islington Avenue, Vaughan, ON L4H 3N5 1.83km
-
Market Lane Shopping Centre
140 Woodbridge Avenue, Woodbridge, ON L4L 4K9 6.08km -
Vaughan Mills
1 Bass Pro Mills Drive, Vaughan, ON L4K 5W4 8.06km -
Shoppers Drug Mart
5100 Rutherford Road, Vaughan, ON L4H 2J2 3.23km
-
Longo's
5283 Rutherford Road, Vaughan, ON L4L 1A7 3.04km -
Fortinos
8585 Highway 27, RR 3, Woodbridge, ON L4L 1A7 5.76km -
Cataldi Fresh Market
140 Woodbridge Ave, Market Lane Shopping Center, Woodbridge, ON L4L 4K9 5.99km
-
LCBO
8260 Highway 27, York Regional Municipality, ON L4H 0R9 3.03km -
LCBO
3631 Major Mackenzie Drive, Vaughan, ON L4L 1A7 6.76km -
LCBO
7850 Weston Road, Building C5, Woodbridge, ON L4L 9N8 8.4km
-
Esso
8525 Highway 27, Vaughan, ON L4L 1A5 4.14km -
Petro-Canada
8480 Highway 27, Vaughan, ON L4H 0A7 4.26km -
Petro Canada
4995 Ebenezer Rd, Brampton, ON L6P 2P7 5.71km
-
Landmark Cinemas 7 Bolton
194 McEwan Drive E, Caledon, ON L7E 4E5 6.75km -
Cineplex Cinemas Vaughan
3555 Highway 7, Vaughan, ON L4L 9H4 8.91km -
Albion Cinema I & II
1530 Albion Road, Etobicoke, ON M9V 1B4 10.66km
-
Kleinburg Library
10341 Islington Ave N, Vaughan, ON L0J 1C0 1.83km -
Pierre Berton Resource Library
4921 Rutherford Road, Woodbridge, ON L4L 1A6 3.68km -
Woodbridge Library
150 Woodbridge Avenue, Woodbridge, ON L4L 2S7 6.05km
-
Cortellucci Vaughan Hospital
3200 Major MacKenzie Drive W, Vaughan, ON L6A 4Z3 8.36km -
Venice Medical Centre
3530 Rutherford Road, Unit 76, Woodbridge, ON L4H 3T8 1.91km -
Woodbridge Medical Centre
9600 Islington Avenue, Unit A13, Woodbridge, ON L4H 2T1 2.39km
-
Mcnaughton Soccer
ON 10.6km -
Dunblaine Park
Brampton ON L6T 3H2 12.94km -
Chinguacousy Park
Central Park Dr (at Queen St. E), Brampton ON L6S 6G7 13.28km
-
TD Bank Financial Group
3978 Cottrelle Blvd, Brampton ON L6P 2R1 5.1km -
BMO Bank of Montreal
3737 Major MacKenzie Dr (at Weston Rd.), Vaughan ON L4H 0A2 6.66km -
RBC Royal Bank
12612 Hwy 50 (McEwan Drive West), Bolton ON L7E 1T6 6.93km














