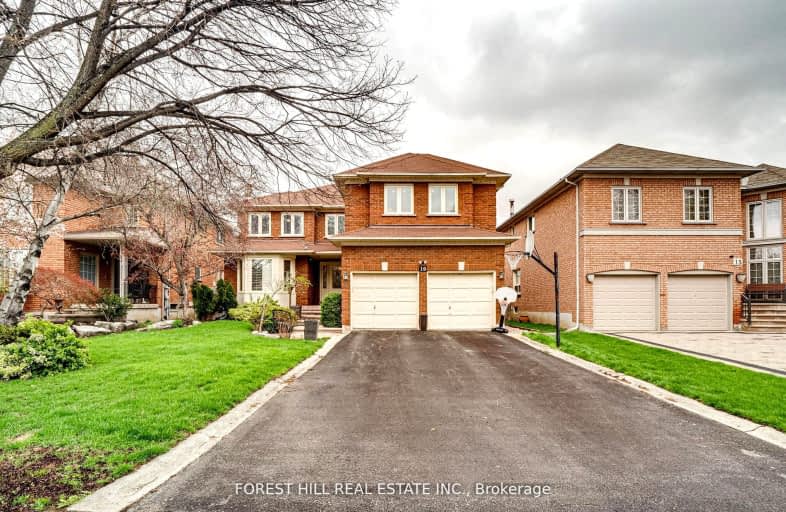Car-Dependent
- Almost all errands require a car.
Some Transit
- Most errands require a car.
Somewhat Bikeable
- Most errands require a car.

St Joseph The Worker Catholic Elementary School
Elementary: CatholicBrownridge Public School
Elementary: PublicWilshire Elementary School
Elementary: PublicRosedale Heights Public School
Elementary: PublicBakersfield Public School
Elementary: PublicVentura Park Public School
Elementary: PublicNorth West Year Round Alternative Centre
Secondary: PublicLangstaff Secondary School
Secondary: PublicVaughan Secondary School
Secondary: PublicWestmount Collegiate Institute
Secondary: PublicStephen Lewis Secondary School
Secondary: PublicSt Elizabeth Catholic High School
Secondary: Catholic-
1118 Bistro Bar and Grill
1118 Centre Street, Vaughan, ON L4J 7R9 1.01km -
Bar and Lounge Extaz
7700 Bathurst Street, Thornhill, ON L4J 7Y3 1.19km -
LIMITLESS Bar & Grill
1450 Centre Street, Unit 3, Thornhill, ON L4J 3N1 1.56km
-
Starbucks
8010 Bathurst Street, Building C, Unit 6, Thornhill, ON L4J 0.66km -
Lumiere Patisserie
1102 Centre Street, Thornhill, ON L4J 3M8 0.93km -
Aroma Espresso Bar
1 Promenade Circle, Unit M116, Vaughan, ON L4J 4P8 1.39km
-
Shoppers Drug Mart
8000 Bathurst Street, Unit 1, Thornhill, ON L4J 0B8 0.71km -
Disera Pharmacy
170-11 Disera Drive, Thornhill, ON L4J 0A7 0.87km -
Disera Pharmacy
11 Disera Drive, Vaughan, ON L4J 0.92km
-
Maker Pizza
8020 Bathurst Street, Thornhill, ON L4J 0B8 0.63km -
What a Bagel
8010 Bathurst Street, Vaughan, ON L4J 0.66km -
Mr. Sub
8010 Bathurst Street, Vaughan, ON L4J 0B8 0.69km
-
SmartCentres - Thornhill
700 Centre Street, Thornhill, ON L4V 0A7 1.02km -
Promenade Shopping Centre
1 Promenade Circle, Thornhill, ON L4J 4P8 1.35km -
World Shops
7299 Yonge St, Markham, ON L3T 0C5 3.58km
-
Organic Garage
8020 Bathurst Street, Vaughan, ON L4J 0B8 0.63km -
Durante's Nofrills
1054 Centre Street, Thornhill, ON L4J 3M8 0.93km -
Justin's No Frills
1054 Centre Street, Vaughan, ON L4J 3M8 0.83km
-
LCBO
180 Promenade Cir, Thornhill, ON L4J 0E4 1.34km -
LCBO
8783 Yonge Street, Richmond Hill, ON L4C 6Z1 3.74km -
The Beer Store
8825 Yonge Street, Richmond Hill, ON L4C 6Z1 3.74km
-
Petro Canada
1487 Centre Street, Vaughan, ON L4J 3M7 1.71km -
Petro Canada
8727 Dufferin Street, Vaughan, ON L4J 0A4 1.99km -
GZ Mobile Car Detailing
Vaughan, ON L4J 8Y6 2.02km
-
Imagine Cinemas Promenade
1 Promenade Circle, Lower Level, Thornhill, ON L4J 4P8 1.27km -
SilverCity Richmond Hill
8725 Yonge Street, Richmond Hill, ON L4C 6Z1 3.73km -
Famous Players
8725 Yonge Street, Richmond Hill, ON L4C 6Z1 3.73km
-
Bathurst Clark Resource Library
900 Clark Avenue W, Thornhill, ON L4J 8C1 1.72km -
Vaughan Public Libraries
900 Clark Ave W, Thornhill, ON L4J 8C1 1.72km -
Pleasant Ridge Library
300 Pleasant Ridge Avenue, Thornhill, ON L4J 9B3 2.19km
-
Shouldice Hospital
7750 Bayview Avenue, Thornhill, ON L3T 4A3 4.5km -
Mackenzie Health
10 Trench Street, Richmond Hill, ON L4C 4Z3 5.94km -
Humber River Regional Hospital
2111 Finch Avenue W, North York, ON M3N 1N1 8.73km
-
Conley Park North
120 Conley St (Conley St & McCabe Cres), Vaughan ON 2.98km -
G Ross Lord Park
4801 Dufferin St (at Supertest Rd), Toronto ON M3H 5T3 4.22km -
Antibes Park
58 Antibes Dr (at Candle Liteway), Toronto ON M2R 3K5 4.39km
-
TD Bank Financial Group
8707 Dufferin St (Summeridge Drive), Thornhill ON L4J 0A2 1.96km -
Scotiabank
7681 Yonge St (John Street), Thornhill ON L3T 2C3 2.98km -
TD Bank Financial Group
9200 Bathurst St (at Rutherford Rd), Thornhill ON L4J 8W1 3.26km
- 5 bath
- 5 bed
- 3500 sqft
152 Grenadier Crescent, Vaughan, Ontario • L4J 7V6 • Beverley Glen










