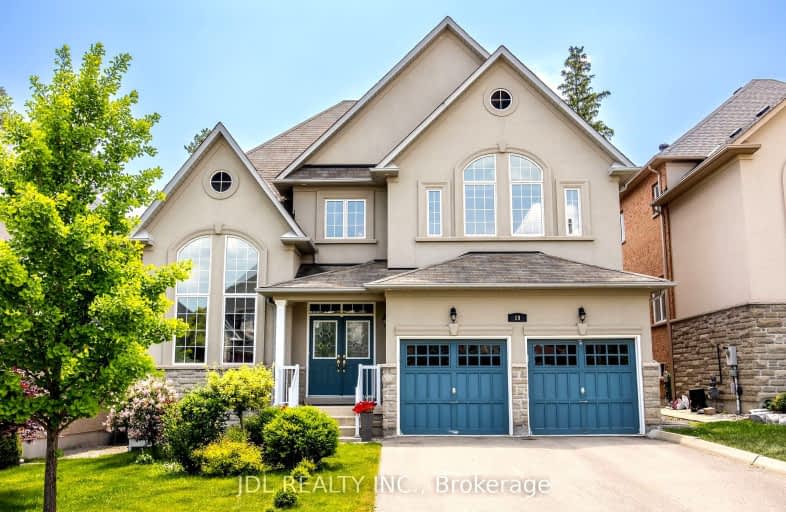
Car-Dependent
- Almost all errands require a car.
Some Transit
- Most errands require a car.
Somewhat Bikeable
- Most errands require a car.

Nellie McClung Public School
Elementary: PublicForest Run Elementary School
Elementary: PublicRoméo Dallaire Public School
Elementary: PublicSt Cecilia Catholic Elementary School
Elementary: CatholicDr Roberta Bondar Public School
Elementary: PublicCarrville Mills Public School
Elementary: PublicAlexander MacKenzie High School
Secondary: PublicLangstaff Secondary School
Secondary: PublicMaple High School
Secondary: PublicWestmount Collegiate Institute
Secondary: PublicSt Joan of Arc Catholic High School
Secondary: CatholicStephen Lewis Secondary School
Secondary: Public-
Chuck's Roadhouse Bar and Grill
1480 Major MacKenzie Drive W, Unit E11, Vaughan, ON L6A 4H6 1.5km -
Boar N Wing - Maple
1480 Major Mackenzie Drive, Maple, ON L6A 4A6 1.63km -
A Plus Bamyaan Kabab
13130 Yonge Street, Vaughan, ON L4H 1A3 6.34km
-
Starbucks
1101 Rutherford Road, Vaughan, ON L6A 0E2 1.48km -
Tim Hortons
1500 Major Mackenzie Drive W, Maple, ON L6A 0A9 1.49km -
Starbucks
1420 Major MacKenzie Drive W, Vaughan, ON L6A 0A9 1.56km
-
Shoppers Drug Mart
9200 Dufferin Street, Vaughan, ON L4K 0C6 0.86km -
Shoppers Drug Mart
9980 Dufferin Street, Vaughan, ON L6A 1S2 1.32km -
Dufferin Major Pharmacy
1530 Major MacKenzie Dr, Vaughan, ON L6A 0A9 1.4km
-
Fillis BBQ
1-9720 Dufferin Street, Vaughan, ON L6A 4L6 0.69km -
Antonino's Pizzeria & Panini
1801 Rutherford Road, Concord, ON L4K 5R7 0.99km -
Bento Sushi
9940 Dufferin Street, Vaughan, ON L6A 4K5 1.16km
-
Hillcrest Mall
9350 Yonge Street, Richmond Hill, ON L4C 5G2 4.26km -
Vaughan Mills
1 Bass Pro Mills Drive, Vaughan, ON L4K 5W4 4.77km -
SmartCentres - Thornhill
700 Centre Street, Thornhill, ON L4V 0A7 5.11km
-
Vince's No Frills
1631 Rutherford Road, Vaughan, ON L4K 0C1 0.8km -
Highland Farms
9940 Dufferin Street, Vaughan, ON L6A 4K5 1.16km -
Longos
9306 Bathurst Street, Vaughan, ON L6A 4N9 2.32km
-
LCBO
9970 Dufferin Street, Vaughan, ON L6A 4K1 1.19km -
LCBO
8783 Yonge Street, Richmond Hill, ON L4C 6Z1 4.76km -
The Beer Store
8825 Yonge Street, Richmond Hill, ON L4C 6Z1 4.69km
-
Petro Canada
1867 Major MacKenzie Dive W, Vaughan, ON L6A 0A9 1.37km -
Petro Canada
1081 Rutherford Road, Vaughan, ON L4J 9C2 1.57km -
7-Eleven
2067 Rutherford Rd, Concord, ON L4K 5T6 1.65km
-
SilverCity Richmond Hill
8725 Yonge Street, Richmond Hill, ON L4C 6Z1 5km -
Famous Players
8725 Yonge Street, Richmond Hill, ON L4C 6Z1 5km -
Imagine Cinemas Promenade
1 Promenade Circle, Lower Level, Thornhill, ON L4J 4P8 5.38km
-
Civic Centre Resource Library
2191 Major MacKenzie Drive, Vaughan, ON L6A 4W2 1.92km -
Pleasant Ridge Library
300 Pleasant Ridge Avenue, Thornhill, ON L4J 9B3 1.93km -
Maple Library
10190 Keele St, Maple, ON L6A 1G3 2.35km
-
Mackenzie Health
10 Trench Street, Richmond Hill, ON L4C 4Z3 3.94km -
Cortellucci Vaughan Hospital
3200 Major MacKenzie Drive W, Vaughan, ON L6A 4Z3 4.14km -
Shouldice Hospital
7750 Bayview Avenue, Thornhill, ON L3T 4A3 7.39km
-
Mcnaughton Soccer
ON 2.63km -
Pamona Valley Tennis Club
Markham ON 7.3km -
Redstone Park
Richmond Hill ON 7.32km
-
BMO Bank of Montreal
1621 Rutherford Rd, Vaughan ON L4K 0C6 0.77km -
Scotiabank
9930 Dufferin St, Vaughan ON L6A 4K5 1.16km -
CIBC
9950 Dufferin St (at Major MacKenzie Dr. W.), Maple ON L6A 4K5 1.28km
- 5 bath
- 4 bed
- 3500 sqft
99 Birch Avenue, Richmond Hill, Ontario • L4C 6C5 • South Richvale













