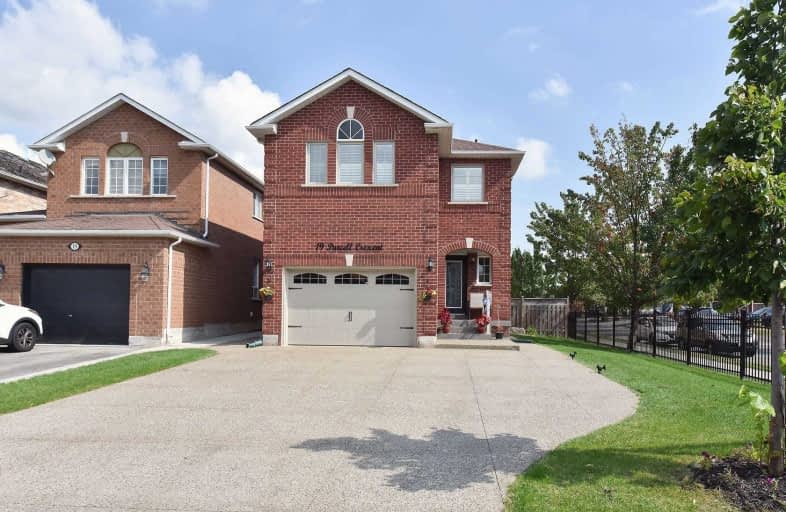Sold on Nov 24, 2020
Note: Property is not currently for sale or for rent.

-
Type: Detached
-
Style: 2-Storey
-
Lot Size: 28.36 x 104.95 Feet
-
Age: No Data
-
Taxes: $5,880 per year
-
Days on Site: 21 Days
-
Added: Nov 03, 2020 (3 weeks on market)
-
Updated:
-
Last Checked: 2 months ago
-
MLS®#: N4976775
-
Listed By: Re/max premier inc., brokerage
Welcome Home! Stunning Rare 5 Bedroom/4 Bathroom Home Corner Fenced Lot, Fin Basement W/3 Pc Bath. Features Renovated Kitchen With Modern Cabinets, Quartz Countertops, S/S Appliances, Fam Rm W/Fireplace, Crown Molding, California Shutters Where Installed, Oak Staircase. Located In Desirable Family & Pet Friendly Neighbourhood - Close To Schools, Public Transit, Hwy 404/407, New Hospital Coming Soon, Vaughan Mills And Wonderland. Masks Required For Showings!
Extras
Fridge, Stove, Hood Fan, Dishwasher, Front Load Washer/Dryer, Elfs, Ceiling Fans, Curtain Rods, California Shutters, Gdo W/Remote, Hutch In Dining Rm. Newer Fence, Driveway And Roof. Ac (R) & Furnace (R) Tb Assumed. Masks Required !!!
Property Details
Facts for 19 Purcell Crescent, Vaughan
Status
Days on Market: 21
Last Status: Sold
Sold Date: Nov 24, 2020
Closed Date: Dec 15, 2020
Expiry Date: May 31, 2021
Sold Price: $1,060,000
Unavailable Date: Nov 24, 2020
Input Date: Nov 03, 2020
Prior LSC: Sold
Property
Status: Sale
Property Type: Detached
Style: 2-Storey
Area: Vaughan
Community: Maple
Availability Date: 30/60
Inside
Bedrooms: 5
Bathrooms: 4
Kitchens: 1
Rooms: 10
Den/Family Room: Yes
Air Conditioning: Central Air
Fireplace: Yes
Washrooms: 4
Building
Basement: Finished
Heat Type: Forced Air
Heat Source: Gas
Exterior: Brick
Water Supply: Municipal
Special Designation: Unknown
Parking
Driveway: Private
Garage Spaces: 2
Garage Type: Built-In
Covered Parking Spaces: 4
Total Parking Spaces: 4
Fees
Tax Year: 2020
Tax Legal Description: Plan 65M3338 Pt Lot 269 Pt 12 65R22421
Taxes: $5,880
Land
Cross Street: Keele/Maj Mackenzie
Municipality District: Vaughan
Fronting On: East
Pool: None
Sewer: Sewers
Lot Depth: 104.95 Feet
Lot Frontage: 28.36 Feet
Lot Irregularities: Corner Lot
Additional Media
- Virtual Tour: http://www.myvisuallistings.com/vtnb/301581
Rooms
Room details for 19 Purcell Crescent, Vaughan
| Type | Dimensions | Description |
|---|---|---|
| Breakfast Ground | 1.64 x 3.30 | W/O To Yard, Ceramic Floor |
| Kitchen Ground | 4.84 x 3.30 | Ceramic Floor, Stone Counter, B/I Dishwasher |
| Family Ground | 4.85 x 3.17 | Hardwood Floor, Fireplace, Pot Lights |
| Living Ground | 6.18 x 3.18 | Hardwood Floor, Open Concept, Window |
| Dining Ground | - | Combined W/Living, Hardwood Floor, Window |
| Master 2nd | 3.86 x 3.99 | Hardwood Floor, 4 Pc Ensuite, W/I Closet |
| Br 2nd | 3.20 x 3.20 | Hardwood Floor, Closet, Window |
| Br 2nd | 3.21 x 3.19 | Hardwood Floor, Closet, Window |
| Br 2nd | 2.79 x 3.20 | Hardwood Floor, Closet, Window |
| Br 2nd | 3.04 x 4.32 | Hardwood Floor, W/I Closet, Window |
| Rec Bsmt | 4.25 x 10.49 | Laminate, Wet Bar, 3 Pc Bath |
| XXXXXXXX | XXX XX, XXXX |
XXXX XXX XXXX |
$X,XXX,XXX |
| XXX XX, XXXX |
XXXXXX XXX XXXX |
$X,XXX,XXX | |
| XXXXXXXX | XXX XX, XXXX |
XXXXXXX XXX XXXX |
|
| XXX XX, XXXX |
XXXXXX XXX XXXX |
$X,XXX,XXX | |
| XXXXXXXX | XXX XX, XXXX |
XXXX XXX XXXX |
$XXX,XXX |
| XXX XX, XXXX |
XXXXXX XXX XXXX |
$XXX,XXX | |
| XXXXXXXX | XXX XX, XXXX |
XXXXXXX XXX XXXX |
|
| XXX XX, XXXX |
XXXXXX XXX XXXX |
$XXX,XXX | |
| XXXXXXXX | XXX XX, XXXX |
XXXXXXX XXX XXXX |
|
| XXX XX, XXXX |
XXXXXX XXX XXXX |
$XXX,XXX |
| XXXXXXXX XXXX | XXX XX, XXXX | $1,060,000 XXX XXXX |
| XXXXXXXX XXXXXX | XXX XX, XXXX | $1,148,000 XXX XXXX |
| XXXXXXXX XXXXXXX | XXX XX, XXXX | XXX XXXX |
| XXXXXXXX XXXXXX | XXX XX, XXXX | $1,199,000 XXX XXXX |
| XXXXXXXX XXXX | XXX XX, XXXX | $727,000 XXX XXXX |
| XXXXXXXX XXXXXX | XXX XX, XXXX | $739,900 XXX XXXX |
| XXXXXXXX XXXXXXX | XXX XX, XXXX | XXX XXXX |
| XXXXXXXX XXXXXX | XXX XX, XXXX | $749,900 XXX XXXX |
| XXXXXXXX XXXXXXX | XXX XX, XXXX | XXX XXXX |
| XXXXXXXX XXXXXX | XXX XX, XXXX | $759,900 XXX XXXX |

ÉÉC Le-Petit-Prince
Elementary: CatholicSt David Catholic Elementary School
Elementary: CatholicMichael Cranny Elementary School
Elementary: PublicDivine Mercy Catholic Elementary School
Elementary: CatholicMackenzie Glen Public School
Elementary: PublicHoly Jubilee Catholic Elementary School
Elementary: CatholicSt Luke Catholic Learning Centre
Secondary: CatholicTommy Douglas Secondary School
Secondary: PublicMaple High School
Secondary: PublicSt Joan of Arc Catholic High School
Secondary: CatholicStephen Lewis Secondary School
Secondary: PublicSt Jean de Brebeuf Catholic High School
Secondary: Catholic

