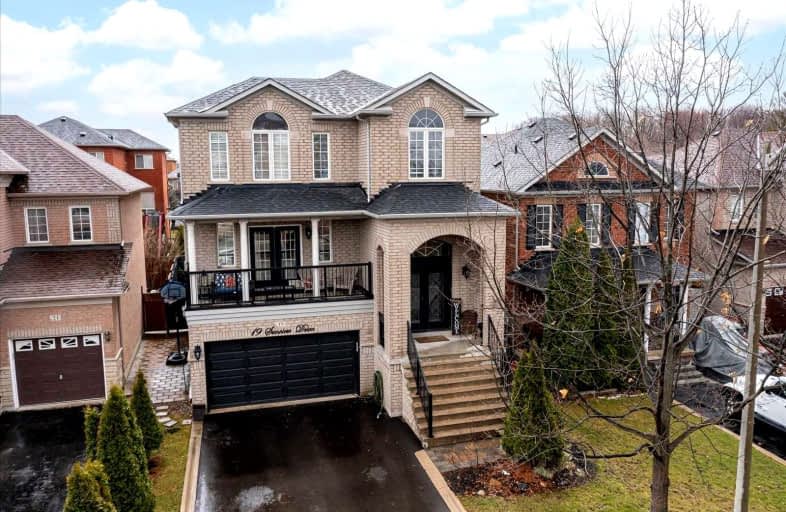
Video Tour

St Agnes of Assisi Catholic Elementary School
Elementary: Catholic
1.07 km
Vellore Woods Public School
Elementary: Public
0.68 km
Julliard Public School
Elementary: Public
1.17 km
Fossil Hill Public School
Elementary: Public
1.25 km
St Emily Catholic Elementary School
Elementary: Catholic
0.43 km
St Veronica Catholic Elementary School
Elementary: Catholic
1.41 km
St Luke Catholic Learning Centre
Secondary: Catholic
2.11 km
Tommy Douglas Secondary School
Secondary: Public
1.83 km
Father Bressani Catholic High School
Secondary: Catholic
4.07 km
Maple High School
Secondary: Public
1.67 km
St Joan of Arc Catholic High School
Secondary: Catholic
3.91 km
St Jean de Brebeuf Catholic High School
Secondary: Catholic
0.77 km













