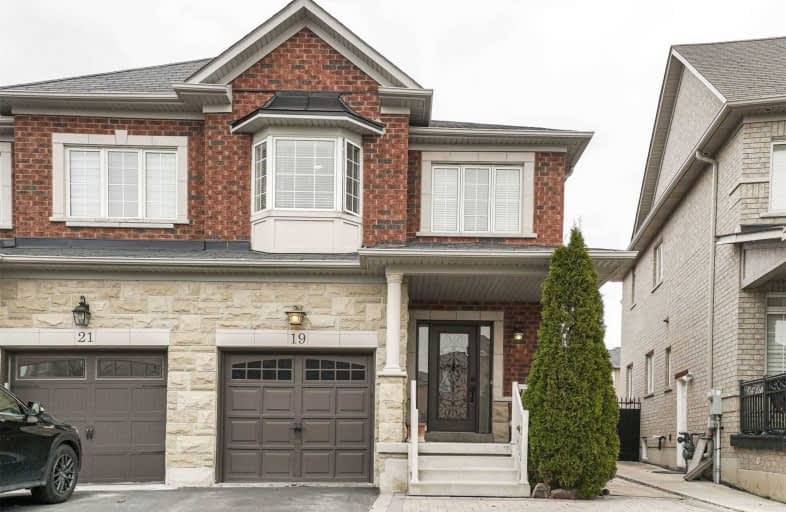Sold on Mar 31, 2021
Note: Property is not currently for sale or for rent.

-
Type: Semi-Detached
-
Style: 2-Storey
-
Size: 1500 sqft
-
Lot Size: 23.85 x 116 Feet
-
Age: 6-15 years
-
Taxes: $4,564 per year
-
Days on Site: 7 Days
-
Added: Mar 24, 2021 (1 week on market)
-
Updated:
-
Last Checked: 2 months ago
-
MLS®#: N5164868
-
Listed By: Harvest realty ltd., brokerage
Set On A Premium Lot & Approx 1905 Sqft+850 Sqft Of Finished Basement, This 4 Bed, 4 Bath, Boasts Plenty Of Builder's/Seller's Upgrades/Updates. Hand-Scraped Plank Hrdwd Flrs, Upgraded Ceramics Throughout, Interlock/Parking Pad, Plenty Of Potlights. Finished Basement W/Ceramic Wood Look Tiles, Office, Play/Rec, Finished Laundry! 3 Pc Bath With Mosaic Tiles. Garage Entry From Home, See List. Minutes To Hwy 400, Shops, Restaurants.
Extras
Stainsteel Fridge, Stove, Hdfan, B/I Dshwshr, Wshr, Dryr, All Elfs Exc Diningrm Chandelier, Grge Dr Opnr 2 Remotes, Humidifir, Grdn Shed, All Wc's Exclude: Tenant Curtains, Basmnt Freezer Ask 4 List Of Exclusions. See List Of Extras/Updates
Property Details
Facts for 19 Twin Hills Crescent, Vaughan
Status
Days on Market: 7
Last Status: Sold
Sold Date: Mar 31, 2021
Closed Date: Jun 28, 2021
Expiry Date: Jun 24, 2021
Sold Price: $1,082,000
Unavailable Date: Mar 31, 2021
Input Date: Mar 24, 2021
Prior LSC: Listing with no contract changes
Property
Status: Sale
Property Type: Semi-Detached
Style: 2-Storey
Size (sq ft): 1500
Age: 6-15
Area: Vaughan
Community: Vellore Village
Availability Date: 60/90
Inside
Bedrooms: 4
Bathrooms: 4
Kitchens: 1
Rooms: 8
Den/Family Room: Yes
Air Conditioning: Central Air
Fireplace: No
Laundry Level: Lower
Central Vacuum: N
Washrooms: 4
Building
Basement: Finished
Heat Type: Forced Air
Heat Source: Gas
Exterior: Brick
Exterior: Stone
Water Supply: Municipal
Special Designation: Unknown
Other Structures: Garden Shed
Parking
Driveway: Private
Garage Spaces: 1
Garage Type: Attached
Covered Parking Spaces: 2
Total Parking Spaces: 3
Fees
Tax Year: 2020
Tax Legal Description: Plan 65M3903 Pt Lot 51 Rp 65R29448 Part 18
Taxes: $4,564
Highlights
Feature: Fenced Yard
Feature: Hospital
Feature: Park
Feature: Place Of Worship
Feature: Public Transit
Feature: School
Land
Cross Street: Hwy 400/Weston/Testo
Municipality District: Vaughan
Fronting On: East
Pool: None
Sewer: Sewers
Lot Depth: 116 Feet
Lot Frontage: 23.85 Feet
Lot Irregularities: Irregular: Approx: 30
Zoning: S/T Easement For
Additional Media
- Virtual Tour: https://unbranded.mediatours.ca/property/19-twin-hills-crescent-woodbridge/
Rooms
Room details for 19 Twin Hills Crescent, Vaughan
| Type | Dimensions | Description |
|---|---|---|
| Living Main | 3.68 x 5.18 | Hardwood Floor, Combined W/Dining, Pot Lights |
| Dining Main | 3.05 x 5.18 | Hardwood Floor, Open Concept, Pot Lights |
| Kitchen Main | 2.70 x 6.40 | Ceramic Floor, Eat-In Kitchen, W/O To Patio |
| Master 2nd | 3.66 x 5.85 | Hardwood Floor, W/I Closet, 4 Pc Ensuite |
| 2nd Br 2nd | 3.02 x 3.35 | Hardwood Floor, Bay Window, Closet |
| 3rd Br 2nd | 2.78 x 3.66 | Hardwood Floor, Large Window, Closet |
| 4th Br 2nd | 2.77 x 3.35 | Hardwood Floor, Large Window, Closet |
| Rec Bsmt | - | Ceramic Floor, Pot Lights, 3 Pc Bath |
| Office Bsmt | - | Ceramic Floor, Separate Rm, Pot Lights |
| Play Bsmt | - | Ceramic Floor, Separate Rm, Pot Lights |
| Laundry Bsmt | - | Ceramic Floor, Separate Rm |
| XXXXXXXX | XXX XX, XXXX |
XXXX XXX XXXX |
$X,XXX,XXX |
| XXX XX, XXXX |
XXXXXX XXX XXXX |
$XXX,XXX | |
| XXXXXXXX | XXX XX, XXXX |
XXXXXXX XXX XXXX |
|
| XXX XX, XXXX |
XXXXXX XXX XXXX |
$XXX,XXX | |
| XXXXXXXX | XXX XX, XXXX |
XXXXXX XXX XXXX |
$X,XXX |
| XXX XX, XXXX |
XXXXXX XXX XXXX |
$X,XXX | |
| XXXXXXXX | XXX XX, XXXX |
XXXXXXX XXX XXXX |
|
| XXX XX, XXXX |
XXXXXX XXX XXXX |
$XXX,XXX |
| XXXXXXXX XXXX | XXX XX, XXXX | $1,082,000 XXX XXXX |
| XXXXXXXX XXXXXX | XXX XX, XXXX | $999,999 XXX XXXX |
| XXXXXXXX XXXXXXX | XXX XX, XXXX | XXX XXXX |
| XXXXXXXX XXXXXX | XXX XX, XXXX | $988,000 XXX XXXX |
| XXXXXXXX XXXXXX | XXX XX, XXXX | $2,500 XXX XXXX |
| XXXXXXXX XXXXXX | XXX XX, XXXX | $2,500 XXX XXXX |
| XXXXXXXX XXXXXXX | XXX XX, XXXX | XXX XXXX |
| XXXXXXXX XXXXXX | XXX XX, XXXX | $899,900 XXX XXXX |

Johnny Lombardi Public School
Elementary: PublicSt James Catholic Elementary School
Elementary: CatholicTeston Village Public School
Elementary: PublicDiscovery Public School
Elementary: PublicGlenn Gould Public School
Elementary: PublicSt Mary of the Angels Catholic Elementary School
Elementary: CatholicSt Luke Catholic Learning Centre
Secondary: CatholicTommy Douglas Secondary School
Secondary: PublicMaple High School
Secondary: PublicSt Joan of Arc Catholic High School
Secondary: CatholicSt Jean de Brebeuf Catholic High School
Secondary: CatholicEmily Carr Secondary School
Secondary: Public

