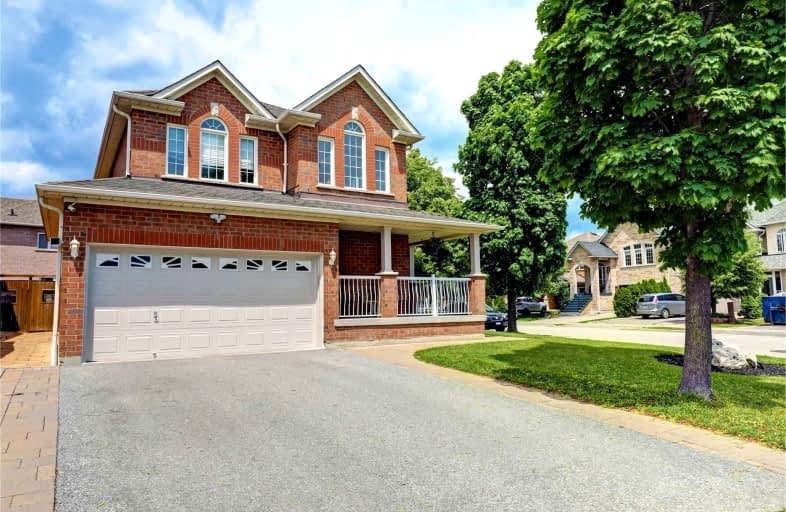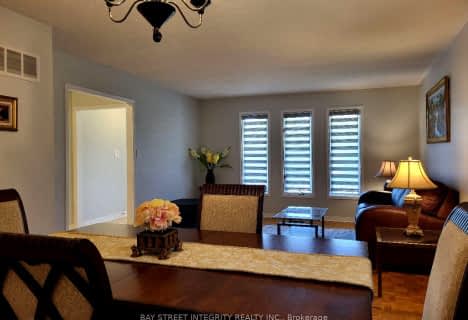
Joseph A Gibson Public School
Elementary: Public
1.54 km
ÉÉC Le-Petit-Prince
Elementary: Catholic
1.26 km
Michael Cranny Elementary School
Elementary: Public
1.64 km
Maple Creek Public School
Elementary: Public
0.63 km
Julliard Public School
Elementary: Public
0.93 km
Blessed Trinity Catholic Elementary School
Elementary: Catholic
0.73 km
St Luke Catholic Learning Centre
Secondary: Catholic
3.27 km
Tommy Douglas Secondary School
Secondary: Public
2.82 km
Father Bressani Catholic High School
Secondary: Catholic
5.25 km
Maple High School
Secondary: Public
0.21 km
St Joan of Arc Catholic High School
Secondary: Catholic
2.57 km
St Jean de Brebeuf Catholic High School
Secondary: Catholic
2.22 km














