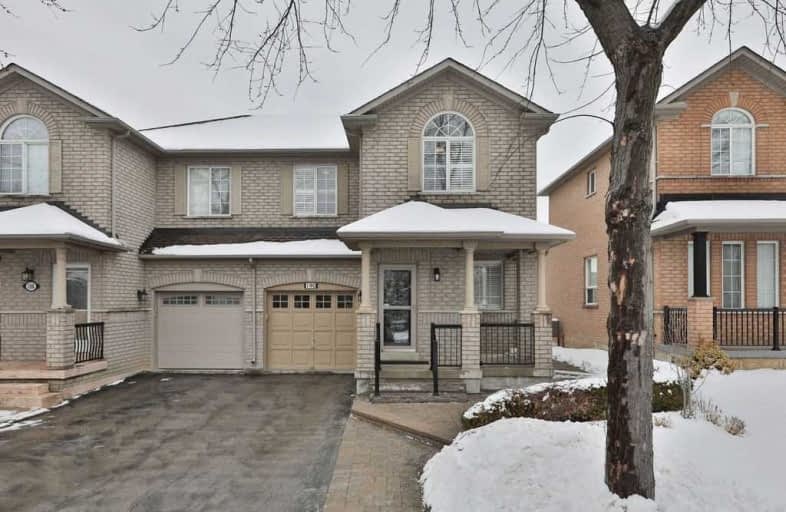Sold on Feb 19, 2020
Note: Property is not currently for sale or for rent.

-
Type: Semi-Detached
-
Style: 2-Storey
-
Size: 1500 sqft
-
Lot Size: 30.02 x 87.34 Feet
-
Age: No Data
-
Taxes: $3,677 per year
-
Days on Site: 6 Days
-
Added: Feb 13, 2020 (6 days on market)
-
Updated:
-
Last Checked: 3 months ago
-
MLS®#: N4692075
-
Listed By: Re/max west realty inc., brokerage
Pristinely Clean & Impeccably Maintained Semi-Detached Home With Great Curb Appeal! Located In Family-Friendly Sonoma Heights. No Wasted-Space Floor Plan Features Family-Sized Eat-In Kitchen, Spacious Bedrooms With Vaulted Ceiling & Palladium Window In 2nd Bed. Master Bedroom Suite Is Complete With Walk-In Closet & 4 Piece En-Suite Bathroom. Large Outdoor Deck With Sunny West-Facing Backyard Makes For Great Summer Entertaining!
Extras
Ss Fridge,Stove, B/I Dw, Microwave, Washer, Dryer, Standing Chest Freezer, Garden Shed, Elfs, Cvac+Equip, Alarm System, Hwt(R), California Shutters, Gas Fireplace, Vapor Jet Humidifier, Egdo W/Keypad, Mirror Closet Door, Screen/Storm Door
Property Details
Facts for 190 Monte Carlo Drive, Vaughan
Status
Days on Market: 6
Last Status: Sold
Sold Date: Feb 19, 2020
Closed Date: Apr 17, 2020
Expiry Date: Apr 17, 2020
Sold Price: $850,000
Unavailable Date: Feb 19, 2020
Input Date: Feb 13, 2020
Prior LSC: Listing with no contract changes
Property
Status: Sale
Property Type: Semi-Detached
Style: 2-Storey
Size (sq ft): 1500
Area: Vaughan
Community: Sonoma Heights
Availability Date: 30-60 Tbd
Inside
Bedrooms: 3
Bathrooms: 3
Kitchens: 1
Rooms: 6
Den/Family Room: No
Air Conditioning: Central Air
Fireplace: Yes
Laundry Level: Lower
Central Vacuum: Y
Washrooms: 3
Building
Basement: Unfinished
Heat Type: Forced Air
Heat Source: Gas
Exterior: Brick
Water Supply: Municipal
Special Designation: Unknown
Other Structures: Garden Shed
Retirement: N
Parking
Driveway: Private
Garage Spaces: 1
Garage Type: Built-In
Covered Parking Spaces: 2
Total Parking Spaces: 3
Fees
Tax Year: 2019
Tax Legal Description: Plan 65M3274 Pt Lot 198
Taxes: $3,677
Highlights
Feature: Fenced Yard
Feature: Golf
Feature: Grnbelt/Conserv
Feature: Public Transit
Feature: Rec Centre
Feature: School
Land
Cross Street: Islington And Ruther
Municipality District: Vaughan
Fronting On: West
Pool: None
Sewer: Sewers
Lot Depth: 87.34 Feet
Lot Frontage: 30.02 Feet
Additional Media
- Virtual Tour: http://videotours.properties/190montecarlo
Rooms
Room details for 190 Monte Carlo Drive, Vaughan
| Type | Dimensions | Description |
|---|---|---|
| Living Main | 3.50 x 6.29 | Gas Fireplace, Combined W/Dining |
| Dining Main | 3.50 x 6.29 | Combined W/Living |
| Kitchen Main | 2.71 x 4.55 | Ceramic Floor, Centre Island, Ceramic Back Splash |
| Breakfast Main | 2.17 x 3.39 | Ceramic Floor, W/O To Deck |
| Master 2nd | 3.88 x 4.71 | 4 Pc Ensuite, W/I Closet, Ceiling Fan |
| 2nd Br 2nd | 3.50 x 4.12 | Vaulted Ceiling |
| 3rd Br 2nd | 2.77 x 4.37 |
| XXXXXXXX | XXX XX, XXXX |
XXXX XXX XXXX |
$XXX,XXX |
| XXX XX, XXXX |
XXXXXX XXX XXXX |
$XXX,XXX |
| XXXXXXXX XXXX | XXX XX, XXXX | $850,000 XXX XXXX |
| XXXXXXXX XXXXXX | XXX XX, XXXX | $799,000 XXX XXXX |

École élémentaire La Fontaine
Elementary: PublicLorna Jackson Public School
Elementary: PublicElder's Mills Public School
Elementary: PublicSt Andrew Catholic Elementary School
Elementary: CatholicSt Padre Pio Catholic Elementary School
Elementary: CatholicSt Stephen Catholic Elementary School
Elementary: CatholicWoodbridge College
Secondary: PublicTommy Douglas Secondary School
Secondary: PublicHoly Cross Catholic Academy High School
Secondary: CatholicFather Bressani Catholic High School
Secondary: CatholicSt Jean de Brebeuf Catholic High School
Secondary: CatholicEmily Carr Secondary School
Secondary: Public

