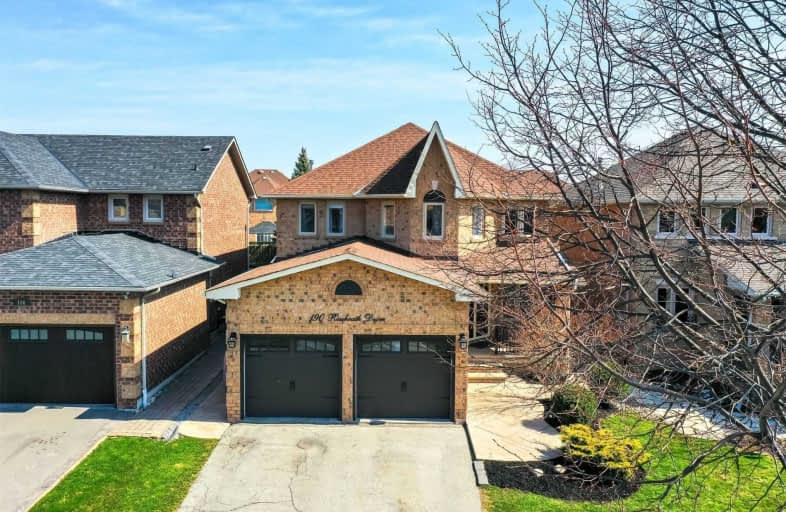
ÉÉC Le-Petit-Prince
Elementary: Catholic
0.64 km
St David Catholic Elementary School
Elementary: Catholic
0.95 km
Michael Cranny Elementary School
Elementary: Public
0.28 km
Divine Mercy Catholic Elementary School
Elementary: Catholic
0.42 km
Mackenzie Glen Public School
Elementary: Public
1.17 km
Blessed Trinity Catholic Elementary School
Elementary: Catholic
1.22 km
St Luke Catholic Learning Centre
Secondary: Catholic
4.76 km
Tommy Douglas Secondary School
Secondary: Public
3.21 km
Maple High School
Secondary: Public
1.66 km
St Joan of Arc Catholic High School
Secondary: Catholic
1.13 km
Stephen Lewis Secondary School
Secondary: Public
4.84 km
St Jean de Brebeuf Catholic High School
Secondary: Catholic
3.21 km














