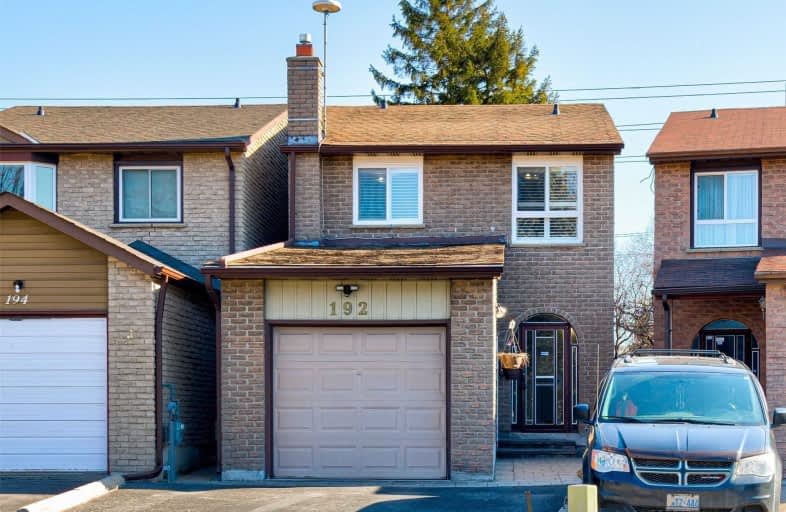
St Joseph The Worker Catholic Elementary School
Elementary: Catholic
1.46 km
Charlton Public School
Elementary: Public
0.84 km
Westminster Public School
Elementary: Public
1.56 km
Glen Shields Public School
Elementary: Public
1.41 km
Louis-Honore Frechette Public School
Elementary: Public
0.56 km
Rockford Public School
Elementary: Public
1.03 km
North West Year Round Alternative Centre
Secondary: Public
1.96 km
Vaughan Secondary School
Secondary: Public
0.99 km
Westmount Collegiate Institute
Secondary: Public
3.17 km
William Lyon Mackenzie Collegiate Institute
Secondary: Public
3.93 km
Northview Heights Secondary School
Secondary: Public
2.18 km
St Elizabeth Catholic High School
Secondary: Catholic
1.74 km








