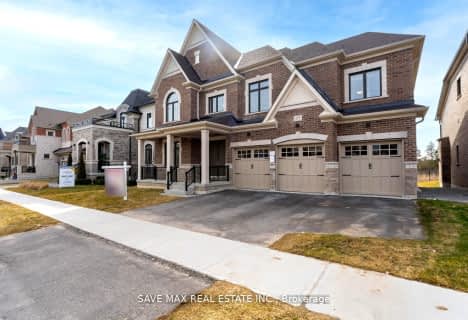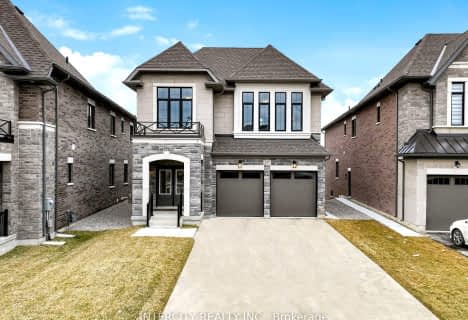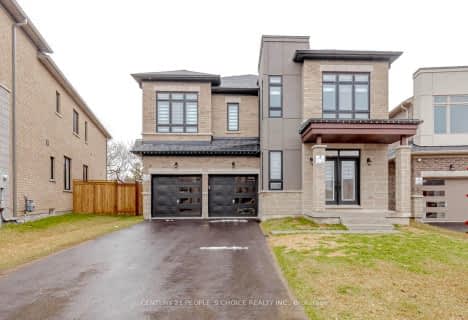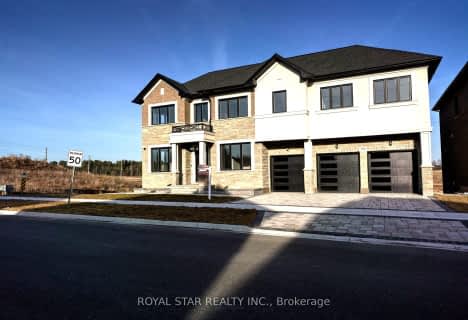Car-Dependent
- Almost all errands require a car.
No Nearby Transit
- Almost all errands require a car.
Somewhat Bikeable
- Most errands require a car.

École élémentaire La Fontaine
Elementary: PublicLorna Jackson Public School
Elementary: PublicKleinburg Public School
Elementary: PublicSt Andrew Catholic Elementary School
Elementary: CatholicSt Padre Pio Catholic Elementary School
Elementary: CatholicSt Stephen Catholic Elementary School
Elementary: CatholicSt Luke Catholic Learning Centre
Secondary: CatholicWoodbridge College
Secondary: PublicTommy Douglas Secondary School
Secondary: PublicFather Bressani Catholic High School
Secondary: CatholicSt Jean de Brebeuf Catholic High School
Secondary: CatholicEmily Carr Secondary School
Secondary: Public-
Panorama Park
Toronto ON 13.03km -
Mill Pond Park
262 Mill St (at Trench St), Richmond Hill ON 13.83km -
Summerlea Park
2 Arcot Blvd, Toronto ON M9W 2N6 15.7km
-
BMO Bank of Montreal
3737 Major MacKenzie Dr (at Weston Rd.), Vaughan ON L4H 0A2 5.33km -
RBC Royal Bank
9100 Jane St, Maple ON L4K 0A4 7.09km -
TD Bank Financial Group
2933 Major MacKenzie Dr (Jane & Major Mac), Maple ON L6A 3N9 7.11km
- 7 bath
- 6 bed
- 5000 sqft
595 Kleinburg Summit Way, Vaughan, Ontario • L4H 4T5 • Kleinburg












