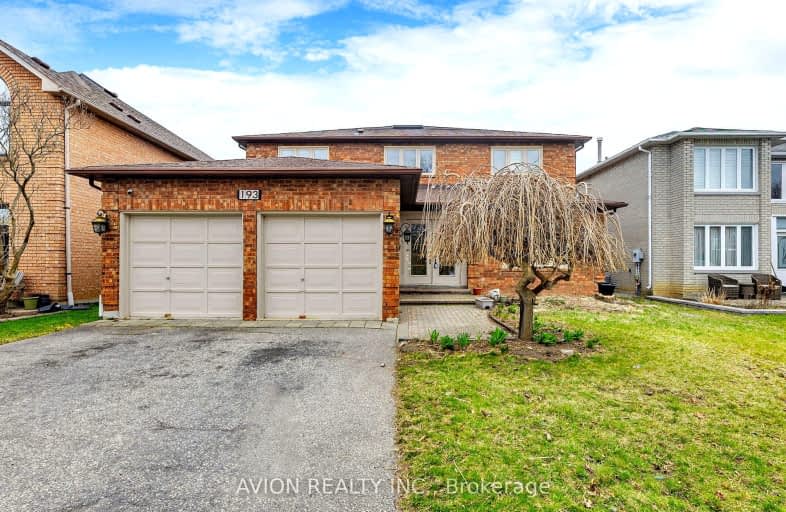Somewhat Walkable
- Some errands can be accomplished on foot.
60
/100
Good Transit
- Some errands can be accomplished by public transportation.
50
/100
Somewhat Bikeable
- Most errands require a car.
44
/100

Blessed Scalabrini Catholic Elementary School
Elementary: Catholic
1.38 km
Westminster Public School
Elementary: Public
1.66 km
Thornhill Public School
Elementary: Public
1.39 km
Brownridge Public School
Elementary: Public
1.74 km
Rosedale Heights Public School
Elementary: Public
0.83 km
Yorkhill Elementary School
Elementary: Public
0.95 km
North West Year Round Alternative Centre
Secondary: Public
2.97 km
Newtonbrook Secondary School
Secondary: Public
2.38 km
Langstaff Secondary School
Secondary: Public
2.97 km
Thornhill Secondary School
Secondary: Public
1.74 km
Westmount Collegiate Institute
Secondary: Public
1.20 km
St Elizabeth Catholic High School
Secondary: Catholic
1.58 km
-
Oakbank Park
250 Centre St (Yonge Street), Thornhill ON 0.69km -
Downham Green Park
Vaughan ON L4J 2P3 1.83km -
Charlton Park
North York ON 3.61km
-
CIBC
7765 Yonge St (at Centre St.), Thornhill ON L3T 2C4 1.49km -
TD Bank Financial Group
1054 Centre St (at New Westminster Dr), Thornhill ON L4J 3M8 1.58km -
TD Bank Financial Group
7967 Yonge St, Thornhill ON L3T 2C4 1.74km
$
$4,200
- 4 bath
- 4 bed
150 Crestwood Road, Vaughan, Ontario • L4J 1A8 • Crestwood-Springfarm-Yorkhill
$
$4,150
- 3 bath
- 4 bed
- 2000 sqft
# Mai-34 Fontainbleau Drive, Toronto, Ontario • M2M 1N9 • Newtonbrook West








