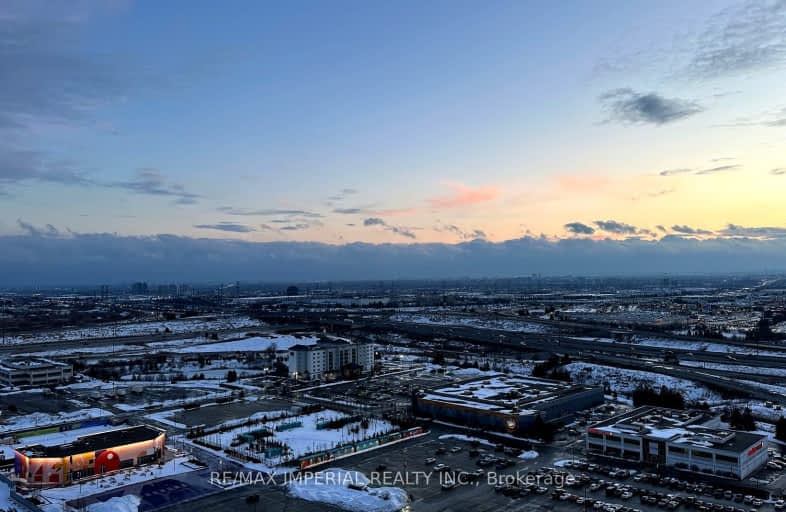Car-Dependent
- Most errands require a car.
Excellent Transit
- Most errands can be accomplished by public transportation.
Bikeable
- Some errands can be accomplished on bike.

Blacksmith Public School
Elementary: PublicSt John Bosco Catholic Elementary School
Elementary: CatholicShoreham Public School
Elementary: PublicBrookview Middle School
Elementary: PublicSt Augustine Catholic School
Elementary: CatholicBlue Willow Public School
Elementary: PublicSt Luke Catholic Learning Centre
Secondary: CatholicEmery EdVance Secondary School
Secondary: PublicMsgr Fraser College (Norfinch Campus)
Secondary: CatholicEmery Collegiate Institute
Secondary: PublicWestview Centennial Secondary School
Secondary: PublicFather Bressani Catholic High School
Secondary: Catholic-
York Lions Stadium
Ian MacDonald Blvd, Toronto ON 2.79km -
G Ross Lord Park
4801 Dufferin St (at Supertest Rd), Toronto ON M3H 5T3 5.82km -
Antibes Park
58 Antibes Dr (at Candle Liteway), Toronto ON M2R 3K5 6.87km
-
CIBC
8099 Keele St (at Highway 407), Concord ON L4K 1Y6 3.19km -
TD Canada Trust Branch and ATM
4499 Hwy 7, Woodbridge ON L4L 9A9 3.26km -
BMO Bank of Montreal
1 York Gate Blvd (Jane/Finch), Toronto ON M3N 3A1 3.79km
- 2 bath
- 2 bed
- 700 sqft
608-225 Commerce Street, Vaughan, Ontario • L4K 0P9 • Vaughan Corporate Centre
- 2 bath
- 2 bed
- 800 sqft
4501-898 Portage Parkway, Vaughan, Ontario • L4K 0J6 • Vaughan Corporate Centre
- 2 bath
- 2 bed
- 700 sqft
5905-5 Buttermill Avenue, Vaughan, Ontario • L4K 0J5 • Vaughan Corporate Centre
- 2 bath
- 2 bed
- 600 sqft
505-225 Commerce Street Street, Vaughan, Ontario • L4K 0P9 • Vaughan Corporate Centre
- 2 bath
- 3 bed
- 600 sqft
5011-1000 Portage Parkway, Vaughan, Ontario • L4K 0L1 • Vaughan Corporate Centre
- 2 bath
- 2 bed
- 600 sqft
1020-10 Applewood Crescent, Vaughan, Ontario • L4K 0M7 • Vaughan Corporate Centre
- 2 bath
- 2 bed
- 700 sqft
4810-898 Portage Parkway, Vaughan, Ontario • L4K 0J6 • Vaughan Corporate Centre
- 2 bath
- 2 bed
- 900 sqft
4407-2920 Highway 7, Vaughan, Ontario • L4K 0P4 • Vaughan Corporate Centre














