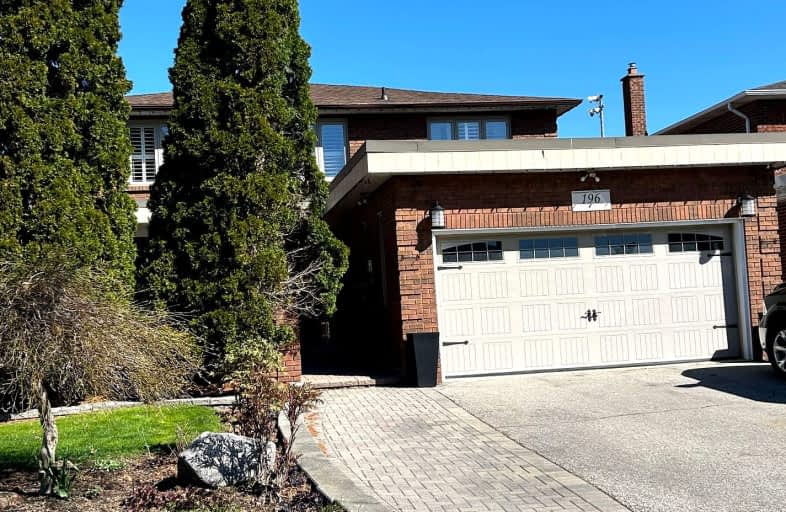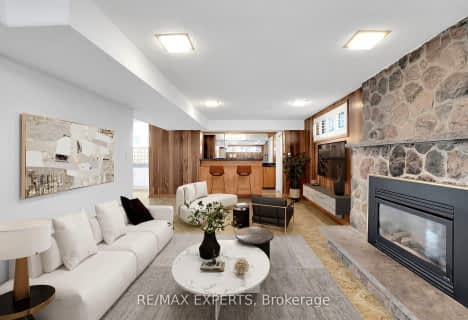Car-Dependent
- Most errands require a car.
Good Transit
- Some errands can be accomplished by public transportation.
Somewhat Bikeable
- Most errands require a car.

St Catherine of Siena Catholic Elementary School
Elementary: CatholicVenerable John Merlini Catholic School
Elementary: CatholicSt Margaret Mary Catholic Elementary School
Elementary: CatholicPine Grove Public School
Elementary: PublicWoodbridge Public School
Elementary: PublicImmaculate Conception Catholic Elementary School
Elementary: CatholicWoodbridge College
Secondary: PublicHoly Cross Catholic Academy High School
Secondary: CatholicFather Henry Carr Catholic Secondary School
Secondary: CatholicNorth Albion Collegiate Institute
Secondary: PublicFather Bressani Catholic High School
Secondary: CatholicEmily Carr Secondary School
Secondary: Public-
G Ross Lord Park
4801 Dufferin St (at Supertest Rd), Toronto ON M3H 5T3 9.51km -
Robert Hicks Park
39 Robert Hicks Dr, North York ON 9.95km -
Irving W. Chapley Community Centre & Park
205 Wilmington Ave, Toronto ON M3H 6B3 16.31km
-
TD Canada Trust Branch and ATM
4499 Hwy 7, Woodbridge ON L4L 9A9 0.91km -
Scotiabank
7600 Weston Rd, Woodbridge ON L4L 8B7 2.7km -
RBC Royal Bank
6140 Hwy 7, Woodbridge ON L4H 0R2 3.42km
- 1 bath
- 1 bed
Lower-239 Belview - Basement Avenue, Vaughan, Ontario • L4L 7W4 • East Woodbridge
- 1 bath
- 1 bed
- 1100 sqft
Bsmt-65 Dellbrook Crescent, Toronto, Ontario • M9L 1E3 • Humber Summit














